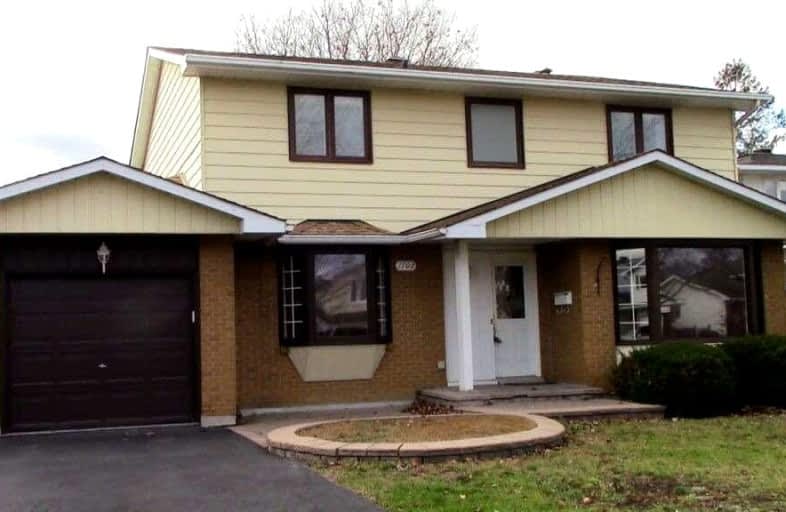
Convent Glen Elementary School
Elementary: Public
0.15 km
Terry Fox Elementary School
Elementary: Public
0.91 km
Convent Glen Catholic Elementary School
Elementary: Catholic
0.81 km
St Matthew Intermediate School
Elementary: Catholic
1.30 km
École élémentaire catholique L'Étoile-de-l'Est
Elementary: Catholic
1.44 km
École élémentaire publique L'Odyssée
Elementary: Public
0.23 km
Norman Johnston Secondary Alternate Prog
Secondary: Public
3.74 km
École secondaire publique Louis-Riel
Secondary: Public
4.08 km
St Matthew High School
Secondary: Catholic
1.30 km
École secondaire catholique Garneau
Secondary: Catholic
1.18 km
Cairine Wilson Secondary School
Secondary: Public
1.48 km
Sir Wilfrid Laurier Secondary School
Secondary: Public
3.48 km


