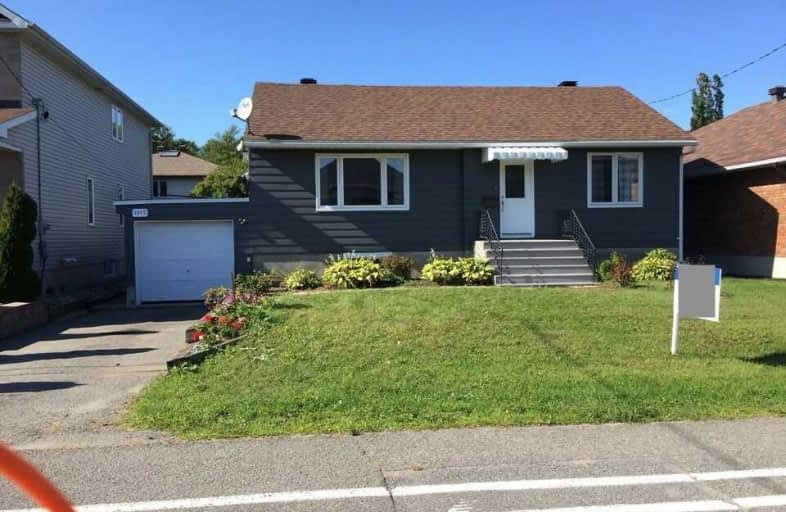
Blossom Park Public School
Elementary: Public
0.26 km
École élémentaire catholique Sainte-Bernadette
Elementary: Catholic
0.26 km
St Bernard Elementary School
Elementary: Catholic
0.33 km
Sawmill Creek Elementary School
Elementary: Public
1.02 km
École élémentaire publique Gabrielle-Roy
Elementary: Public
1.13 km
Roberta Bondar Public School
Elementary: Public
1.80 km
École secondaire publique L'Alternative
Secondary: Public
3.44 km
Hillcrest High School
Secondary: Public
5.52 km
École secondaire des adultes Le Carrefour
Secondary: Public
3.45 km
Ridgemont High School
Secondary: Public
4.17 km
St Patrick's High School
Secondary: Catholic
4.33 km
Canterbury High School
Secondary: Public
4.19 km


