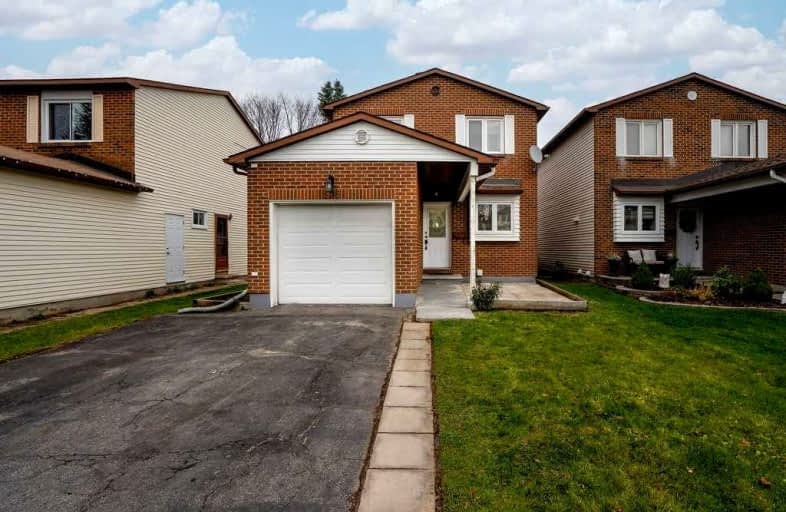
3D Walkthrough

St. Kateri Tekakwitha Elementary School
Elementary: Catholic
0.46 km
Forest Valley Elementary School
Elementary: Public
1.44 km
École élémentaire catholique Saint-Joseph d'Orléans
Elementary: Catholic
1.39 km
Henry Larsen Elementary School
Elementary: Public
0.98 km
École élémentaire catholique L'Étoile-de-l'Est
Elementary: Catholic
1.06 km
École intermédiaire catholique Garneau
Elementary: Catholic
1.41 km
École secondaire catholique Mer Bleue
Secondary: Catholic
2.34 km
Norman Johnston Secondary Alternate Prog
Secondary: Public
2.94 km
St Matthew High School
Secondary: Catholic
3.17 km
École secondaire catholique Garneau
Secondary: Catholic
1.37 km
Cairine Wilson Secondary School
Secondary: Public
3.67 km
Sir Wilfrid Laurier Secondary School
Secondary: Public
3.03 km

