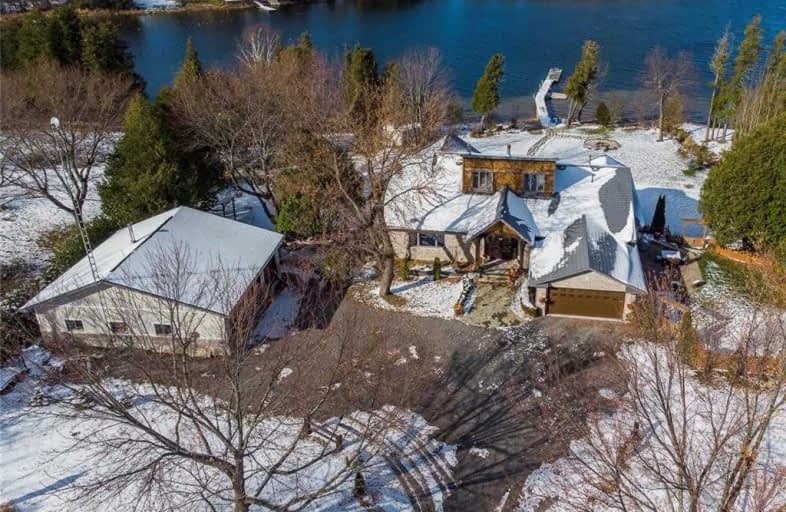
St Edward's School
Elementary: Catholic
13.84 km
Sweet's Corners Public School
Elementary: Public
19.37 km
Rideau Vista Public School
Elementary: Public
13.25 km
St. John Intermediate School
Elementary: Catholic
21.39 km
Rideau Intermediate School
Elementary: Public
9.07 km
South Crosby Public School
Elementary: Public
9.61 km
St. Luke Catholic High School
Secondary: Catholic
26.88 km
Athens District High School
Secondary: Public
23.57 km
Rideau District High School
Secondary: Public
8.96 km
Perth and District Collegiate Institute
Secondary: Public
23.37 km
St John Catholic High School
Secondary: Catholic
21.32 km
Smiths Falls District Collegiate Institute
Secondary: Public
26.93 km


