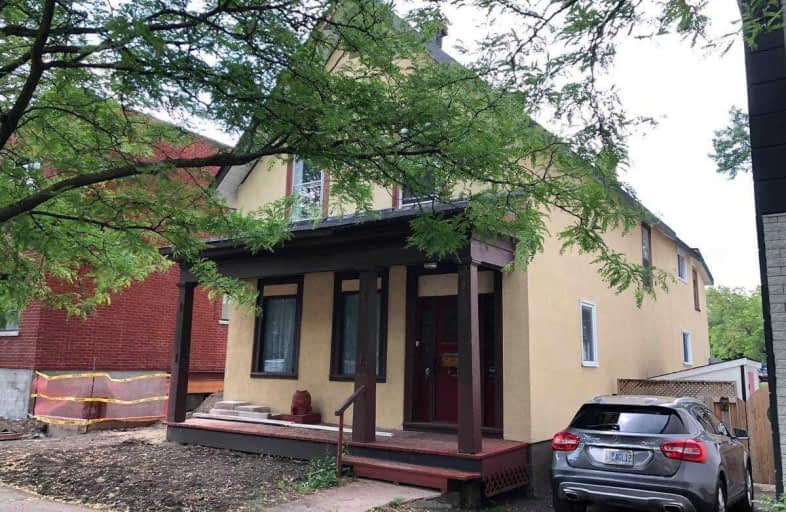
École élémentaire catholique Sainte-Anne
Elementary: Catholic
0.79 km
York Street Public School
Elementary: Public
0.84 km
St Brigid Elementary School
Elementary: Catholic
0.80 km
Rockcliffe Park Public School
Elementary: Public
1.27 km
École élémentaire publique De la Salle
Elementary: Public
0.54 km
École élémentaire publique Francojeunesse
Elementary: Public
1.33 km
Urban Aboriginal Alternate High School
Secondary: Public
3.09 km
Richard Pfaff Secondary Alternate Site
Secondary: Public
3.61 km
Ottawa Technical Secondary School
Secondary: Public
3.15 km
Immaculata High School
Secondary: Catholic
3.26 km
École secondaire publique De La Salle
Secondary: Public
0.52 km
Lisgar Collegiate Institute
Secondary: Public
2.12 km


