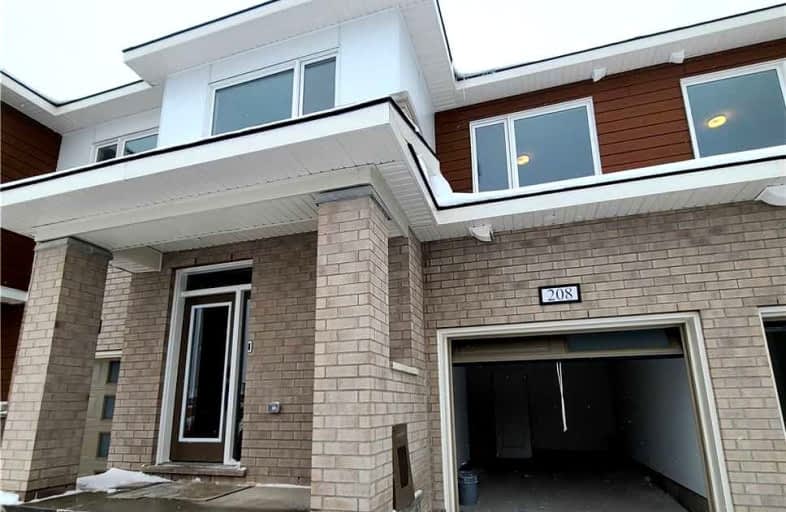Car-Dependent
- Almost all errands require a car.
9
/100
Some Transit
- Most errands require a car.
38
/100
Somewhat Bikeable
- Most errands require a car.
28
/100

St. Benedict Catholic School Elementary School
Elementary: Catholic
1.62 km
École élémentaire catholique Sainte-Kateri
Elementary: Catholic
1.63 km
École élémentaire catholique Jean-Robert-Gauthier
Elementary: Catholic
2.70 km
St Emily (Elementary) Separate School
Elementary: Catholic
2.66 km
Chapman Mills Elementary School
Elementary: Public
2.62 km
St. Cecilia School Catholic School
Elementary: Catholic
1.38 km
École secondaire catholique Pierre-Savard
Secondary: Catholic
3.19 km
St Joseph High School
Secondary: Catholic
2.70 km
John McCrae Secondary School
Secondary: Public
5.03 km
Mother Teresa High School
Secondary: Catholic
4.46 km
St. Francis Xavier (9-12) Catholic School
Secondary: Catholic
5.80 km
Longfields Davidson Heights Secondary School
Secondary: Public
3.91 km
-
Kilbirnie Park
Nepean ON 0.72km -
Guiness Park
Ottawa ON K2J 6G8 1.6km -
Barcham Park
80 Bren Maur Rd, Ottawa ON K2J 0X7 2.08km
-
TD Bank Financial Group
3191 Strandherd Dr, Nepean ON K2J 5N1 2.84km -
Elizabeth Hou Rbc Mortgage Specialist
4120 Strandherd Dr, Nepean ON K2J 0V2 3.32km -
CIBC Cash Dispenser
3775C Strandherd Dr, Ottawa ON K2L 4B1 3.51km


