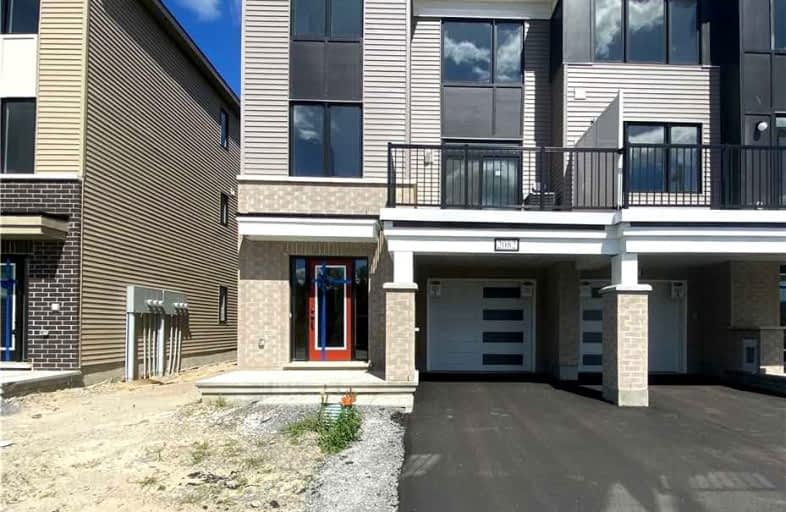
Kanata Highlands Public School
Elementary: Public
2.75 km
Holy Spirit Elementary School
Elementary: Catholic
2.66 km
St. Stephen Catholic Elementary School
Elementary: Catholic
1.31 km
A. Lorne Cassidy Elementary School
Elementary: Public
2.73 km
Sacred Heart Intermediate School
Elementary: Catholic
3.10 km
Stittsville Public School
Elementary: Public
2.50 km
École secondaire catholique Paul-Desmarais
Secondary: Catholic
3.16 km
Frederick Banting Secondary Alternate Pr
Secondary: Public
3.05 km
All Saints Catholic High School
Secondary: Catholic
3.89 km
Holy Trinity Catholic High School
Secondary: Catholic
3.30 km
Sacred Heart High School
Secondary: Catholic
3.07 km
Earl of March Secondary School
Secondary: Public
4.95 km


