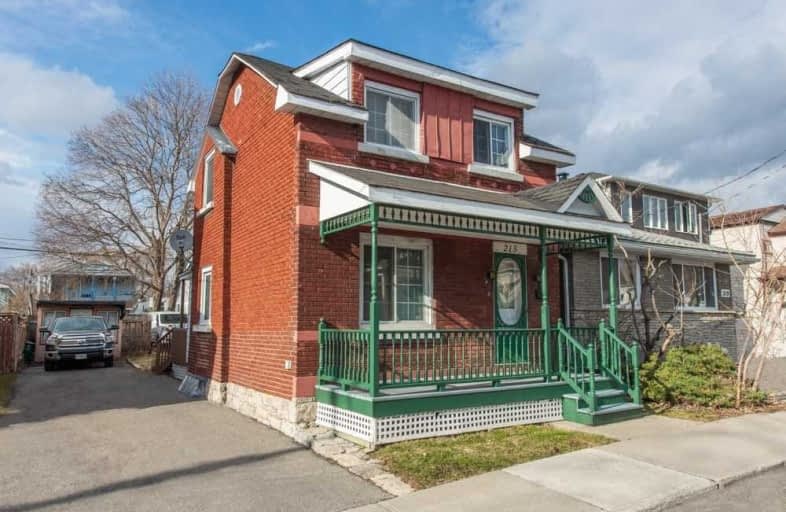
Assumption Catholic Elementary School
Elementary: Catholic
0.40 km
École élémentaire publique Mauril-Bélanger
Elementary: Public
0.60 km
Robert E. Wilson Public School
Elementary: Public
1.13 km
École élémentaire catholique Horizon-Jeunesse
Elementary: Catholic
0.65 km
École élémentaire publique Trille des Bois
Elementary: Public
0.57 km
Manor Park Public School
Elementary: Public
1.56 km
École secondaire catholique Centre professionnel et technique Minto
Secondary: Catholic
2.35 km
Ottawa Technical Secondary School
Secondary: Public
1.68 km
Immaculata High School
Secondary: Catholic
3.29 km
École secondaire catholique Collège catholique Samuel-Genest
Secondary: Catholic
2.74 km
École secondaire publique De La Salle
Secondary: Public
1.66 km
Lisgar Collegiate Institute
Secondary: Public
2.66 km


