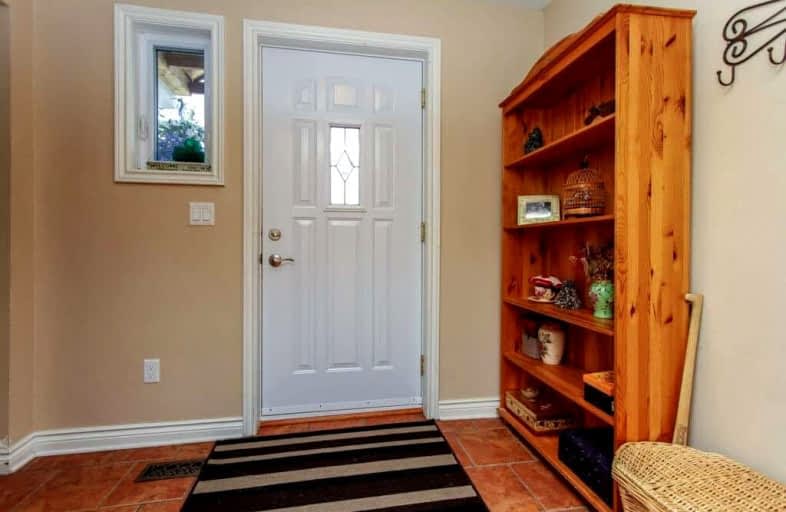
Centre Jules-Léger ÉP Surdicécité
Elementary: Provincial
1.11 km
Connaught Public School
Elementary: Public
1.10 km
Hilson Avenue Public School
Elementary: Public
0.69 km
St George Elementary School
Elementary: Catholic
0.73 km
Elmdale Public School
Elementary: Public
0.77 km
Fisher Park/Summit AS Public School
Elementary: Public
0.93 km
Centre Jules-Léger ÉP Surdité palier
Secondary: Provincial
1.11 km
Centre Jules-Léger ÉP Surdicécité
Secondary: Provincial
1.11 km
Centre Jules-Léger ÉA Difficulté
Secondary: Provincial
1.11 km
Notre Dame High School
Secondary: Catholic
2.74 km
Nepean High School
Secondary: Public
2.37 km
St Nicholas Adult High School
Secondary: Catholic
2.00 km


