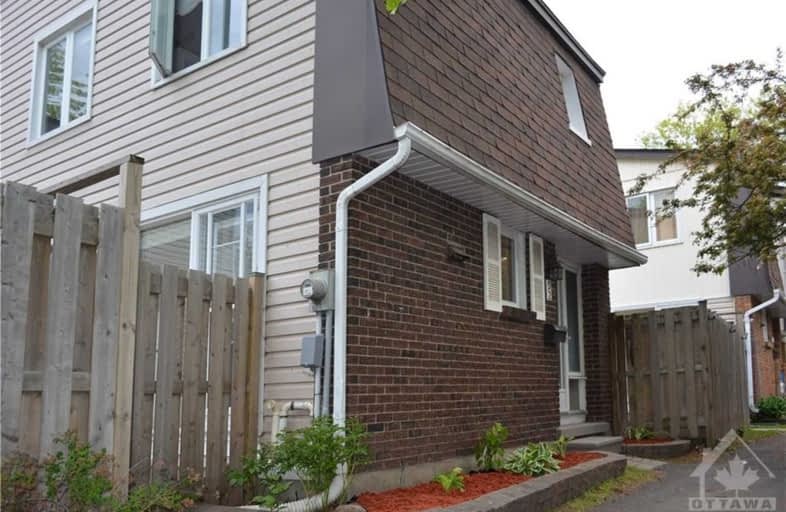
Clifford Bowey Public School
Elementary: Public
0.83 km
Dunlop Public School
Elementary: Public
0.34 km
Holy Family Elementary School
Elementary: Catholic
1.06 km
Charles H. Hulse Public School
Elementary: Public
1.64 km
Bayview Public School
Elementary: Public
1.09 km
École élémentaire catholique Marius-Barbeau
Elementary: Catholic
1.25 km
École secondaire publique L'Alternative
Secondary: Public
3.19 km
École secondaire des adultes Le Carrefour
Secondary: Public
3.19 km
Brookfield High School
Secondary: Public
2.72 km
Ridgemont High School
Secondary: Public
1.78 km
St Patrick's High School
Secondary: Catholic
1.98 km
Canterbury High School
Secondary: Public
3.77 km


