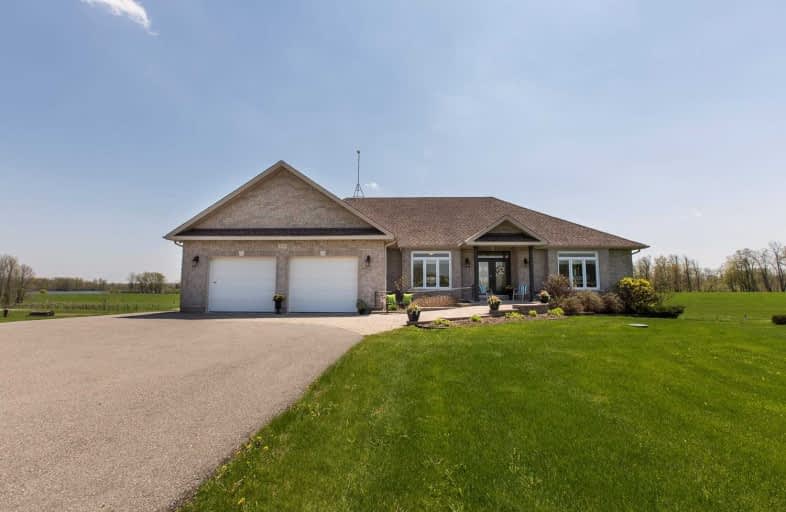
Video Tour

École élémentaire catholique Sainte-Marguerite-Bourgeoys, Kemptville
Elementary: Catholic
7.85 km
Oxford on Rideau Public School
Elementary: Public
6.92 km
St Michael Elementary School
Elementary: Catholic
6.84 km
South Branch Elementary School
Elementary: Public
7.36 km
Kemptville Public School
Elementary: Public
7.45 km
Holy Cross School
Elementary: Catholic
6.56 km
École secondaire catholique Sainte-Marguerite-Bourgeoys, Kemptville
Secondary: Catholic
7.85 km
St Michael High School
Secondary: Catholic
6.84 km
North Grenville District High School
Secondary: Public
7.20 km
St Mark High School
Secondary: Catholic
26.17 km
St Joseph High School
Secondary: Catholic
27.46 km
South Carleton High School
Secondary: Public
20.04 km

