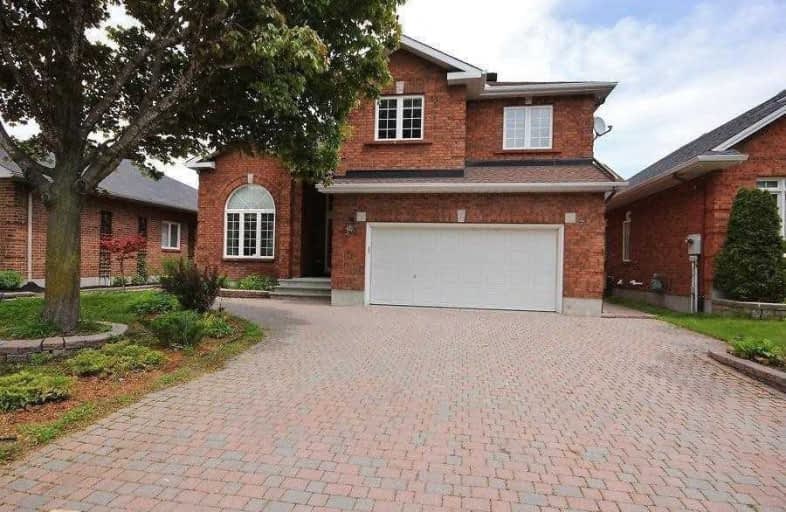
Clifford Bowey Public School
Elementary: Public
2.49 km
Uplands Catholic Elementary School
Elementary: Catholic
1.42 km
Dunlop Public School
Elementary: Public
1.83 km
Holy Family Elementary School
Elementary: Catholic
0.99 km
Bayview Public School
Elementary: Public
1.25 km
École élémentaire catholique George-Étienne-Cartier
Elementary: Catholic
2.27 km
École secondaire publique L'Alternative
Secondary: Public
4.68 km
École secondaire des adultes Le Carrefour
Secondary: Public
4.69 km
Brookfield High School
Secondary: Public
3.67 km
Ridgemont High School
Secondary: Public
3.40 km
St Patrick's High School
Secondary: Catholic
3.60 km
Canterbury High School
Secondary: Public
5.34 km


