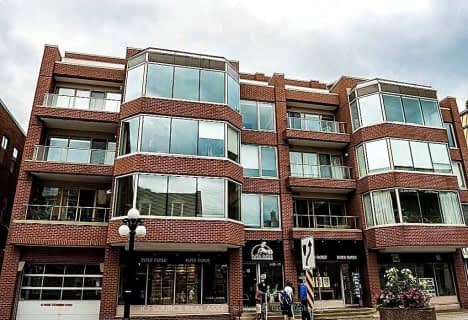
Video Tour

Viscount Alexander Public School
Elementary: Public
1.44 km
École élémentaire catholique Sainte-Anne
Elementary: Catholic
0.62 km
York Street Public School
Elementary: Public
0.52 km
Elgin Street Public School
Elementary: Public
1.44 km
École élémentaire publique De la Salle
Elementary: Public
0.70 km
École élémentaire publique Francojeunesse
Elementary: Public
0.70 km
Urban Aboriginal Alternate High School
Secondary: Public
1.97 km
Richard Pfaff Secondary Alternate Site
Secondary: Public
2.41 km
Immaculata High School
Secondary: Catholic
2.19 km
École secondaire publique De La Salle
Secondary: Public
0.69 km
Lisgar Collegiate Institute
Secondary: Public
0.94 km
Glebe Collegiate Institute
Secondary: Public
3.13 km

