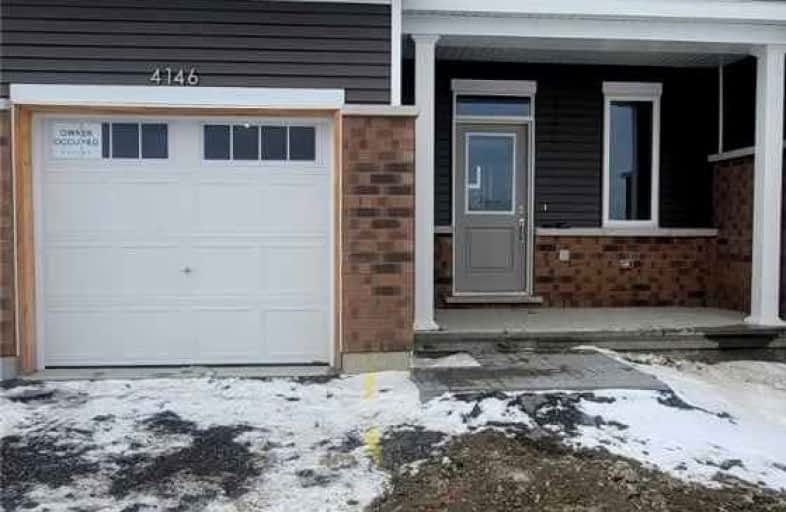Car-Dependent
- Almost all errands require a car.
0
/100
Some Transit
- Most errands require a car.
34
/100
Somewhat Bikeable
- Most errands require a car.
31
/100

St. Benedict Catholic School Elementary School
Elementary: Catholic
0.70 km
Half Moon Bay Public School
Elementary: Public
1.60 km
École élémentaire catholique Sainte-Kateri
Elementary: Catholic
0.86 km
St Joseph Intermediate School
Elementary: Catholic
2.94 km
Chapman Mills Elementary School
Elementary: Public
3.49 km
St. Cecilia School Catholic School
Elementary: Catholic
1.94 km
École secondaire catholique Pierre-Savard
Secondary: Catholic
3.80 km
St Joseph High School
Secondary: Catholic
2.84 km
John McCrae Secondary School
Secondary: Public
4.78 km
Mother Teresa High School
Secondary: Catholic
5.16 km
St. Francis Xavier (9-12) Catholic School
Secondary: Catholic
7.96 km
Longfields Davidson Heights Secondary School
Secondary: Public
4.45 km
-
Regatta Park
Ottawa ON 1.06km -
Levesque Park Nepean
2.51km -
Clarke Fields Park
93 Houlahan St (Strandherd Dr), Ottawa ON 3.28km
-
CIBC Cash Dispenser
3775C Strandherd Dr, Ottawa ON K2L 4B1 3.33km -
BMO Bank of Montreal
3775 Strandherd Dr (at Greenbank Rd.), Ottawa ON K2J 5N1 3.37km -
Scotiabank
3701 Strandherd Dr (Greenbank and stranherd), Ottawa ON K2J 4G8 3.54km


