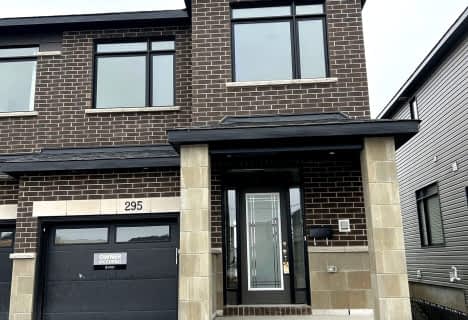
Glen Cairn Public School
Elementary: Public
1.85 km
Bridlewood Community Elementary School
Elementary: Public
0.79 km
St James Elementary School
Elementary: Catholic
1.13 km
St Martin de Porres Elementary School
Elementary: Catholic
1.52 km
École élémentaire publique Maurice-Lapointe
Elementary: Public
1.07 km
John Young Elementary School
Elementary: Public
1.22 km
École secondaire catholique Paul-Desmarais
Secondary: Catholic
2.23 km
École secondaire publique Maurice-Lapointe
Secondary: Public
1.07 km
A.Y. Jackson Secondary School
Secondary: Public
1.53 km
Holy Trinity Catholic High School
Secondary: Catholic
3.71 km
Sacred Heart High School
Secondary: Catholic
3.77 km
Earl of March Secondary School
Secondary: Public
4.79 km



