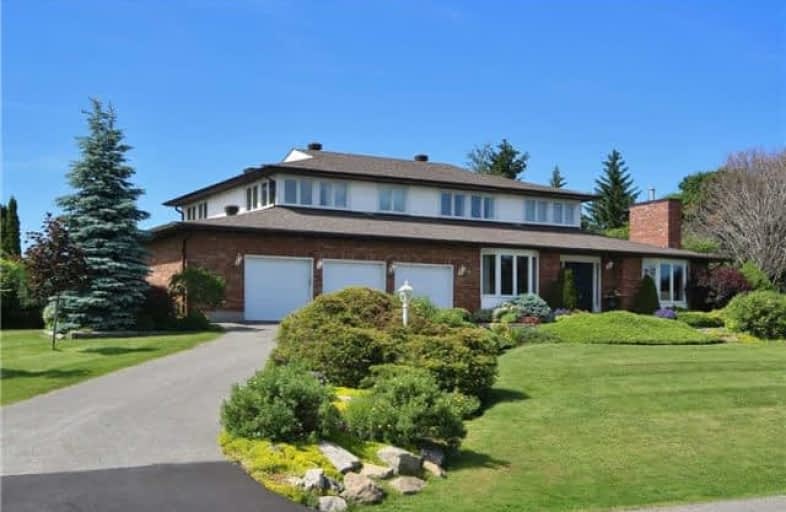
St Patrick Elementary School
Elementary: Catholic
2.23 km
St Elizabeth Ann Seton Elementary School
Elementary: Catholic
2.23 km
Barrhaven Public School
Elementary: Public
2.01 km
Jockvale Elementary School
Elementary: Public
2.39 km
Mary Honeywell Elementary School
Elementary: Public
2.48 km
Cedarview Middle School
Elementary: Public
1.09 km
St Joseph High School
Secondary: Catholic
4.31 km
Sir Robert Borden High School
Secondary: Public
5.44 km
John McCrae Secondary School
Secondary: Public
2.12 km
Bell High School
Secondary: Public
4.87 km
Mother Teresa High School
Secondary: Catholic
3.92 km
Longfields Davidson Heights Secondary School
Secondary: Public
3.81 km


