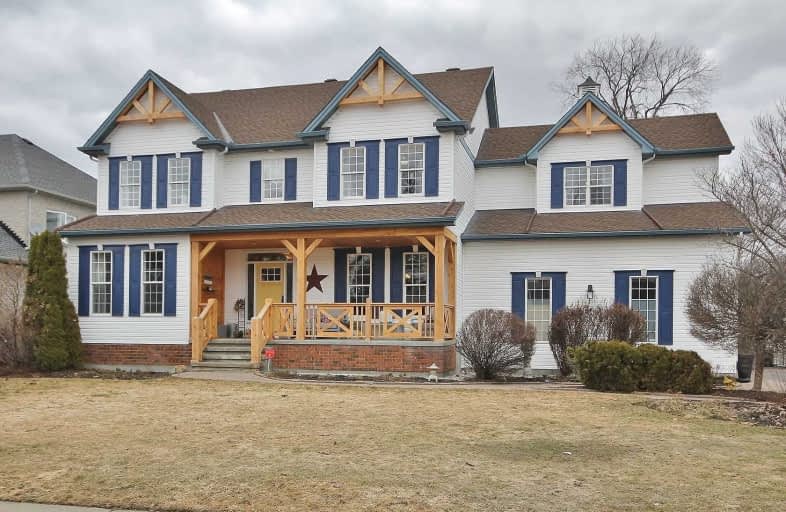
Holy Spirit Elementary School
Elementary: Catholic
1.14 km
St. Stephen Catholic Elementary School
Elementary: Catholic
2.51 km
A. Lorne Cassidy Elementary School
Elementary: Public
1.25 km
Sacred Heart Intermediate School
Elementary: Catholic
1.55 km
Westwind Public School
Elementary: Public
1.53 km
Guardian Angels Elementary School
Elementary: Catholic
1.42 km
École secondaire catholique Paul-Desmarais
Secondary: Catholic
3.15 km
Frederick Banting Secondary Alternate Pr
Secondary: Public
0.78 km
A.Y. Jackson Secondary School
Secondary: Public
5.77 km
All Saints Catholic High School
Secondary: Catholic
7.60 km
Holy Trinity Catholic High School
Secondary: Catholic
6.31 km
Sacred Heart High School
Secondary: Catholic
1.57 km



