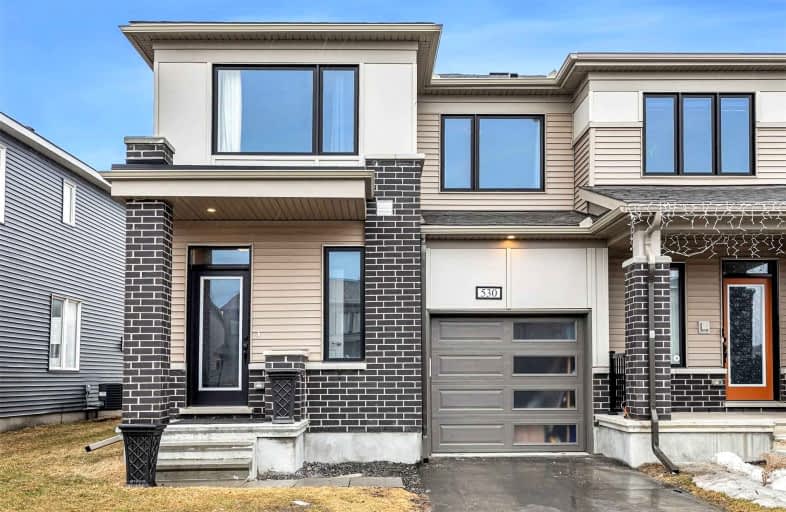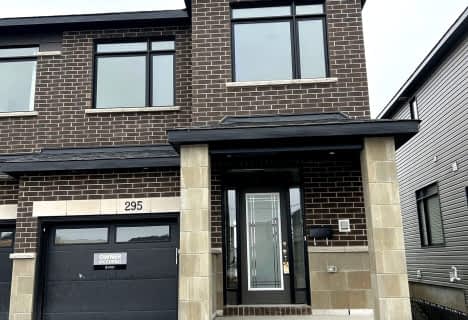
École intermédiaire catholique Paul-Desmarais
Elementary: Catholic
1.13 km
Glen Cairn Public School
Elementary: Public
2.82 km
École élémentaire catholique Saint-Jean-Paul II
Elementary: Catholic
1.72 km
St Martin de Porres Elementary School
Elementary: Catholic
2.37 km
École élémentaire publique Maurice-Lapointe
Elementary: Public
2.05 km
John Young Elementary School
Elementary: Public
1.98 km
École secondaire catholique Paul-Desmarais
Secondary: Catholic
1.08 km
École secondaire publique Maurice-Lapointe
Secondary: Public
2.05 km
Frederick Banting Secondary Alternate Pr
Secondary: Public
3.38 km
A.Y. Jackson Secondary School
Secondary: Public
2.64 km
Holy Trinity Catholic High School
Secondary: Catholic
4.34 km
Sacred Heart High School
Secondary: Catholic
2.33 km



