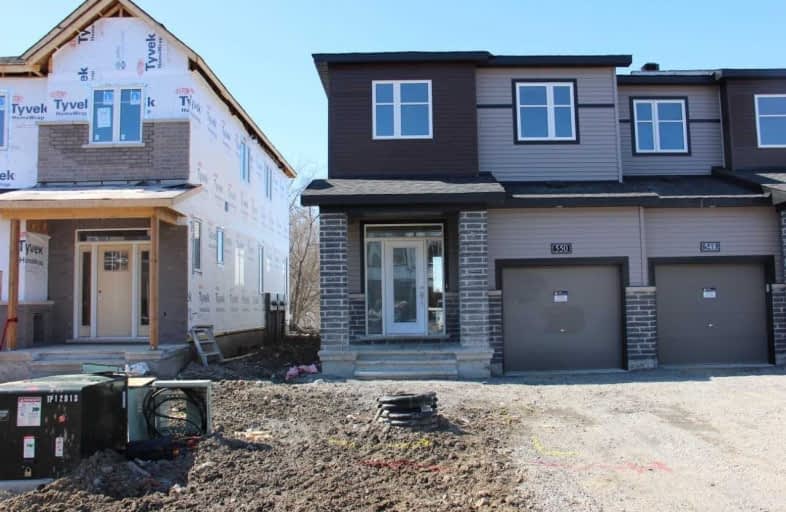
Notre Dame Intermediate School
Elementary: Catholic
1.04 km
St Elizabeth Elementary School
Elementary: Catholic
1.49 km
J.H. Putman Public School
Elementary: Public
1.16 km
École élémentaire publique Charlotte Lemieux
Elementary: Public
1.39 km
Agincourt Road Public School
Elementary: Public
1.19 km
Broadview Public School
Elementary: Public
1.47 km
Centre Jules-Léger ÉP Surdité palier
Secondary: Provincial
3.17 km
Centre Jules-Léger ÉP Surdicécité
Secondary: Provincial
3.17 km
Elizabeth Wyn Wood Secondary Alternate
Secondary: Public
2.19 km
Notre Dame High School
Secondary: Catholic
0.97 km
Nepean High School
Secondary: Public
1.59 km
St Nicholas Adult High School
Secondary: Catholic
2.17 km


