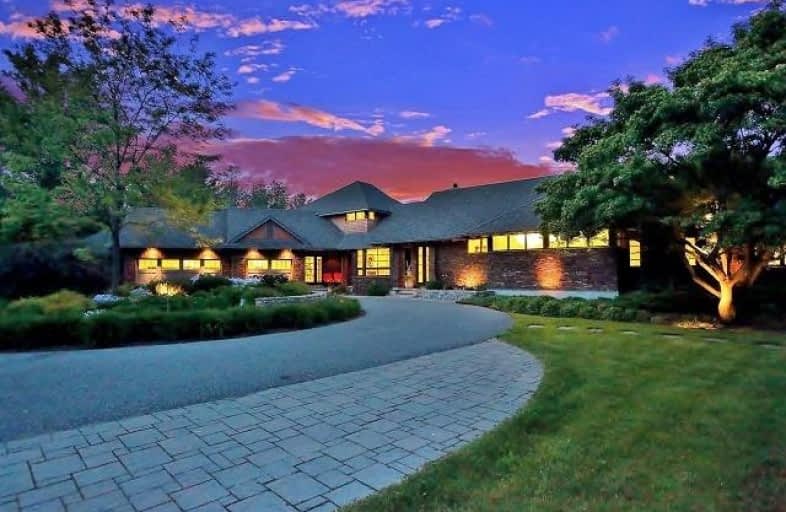
North Gower/Marlborough Public School
Elementary: Public
8.95 km
Manotick Public School
Elementary: Public
6.44 km
Osgoode Public School
Elementary: Public
4.68 km
St Mark Intermediate School
Elementary: Catholic
6.99 km
St Leonard Elementary School
Elementary: Catholic
7.49 km
Kars on the Rideau Public School
Elementary: Public
3.34 km
École secondaire catholique Pierre-Savard
Secondary: Catholic
12.84 km
St Mark High School
Secondary: Catholic
7.05 km
St Joseph High School
Secondary: Catholic
12.35 km
Mother Teresa High School
Secondary: Catholic
14.02 km
St. Francis Xavier (9-12) Catholic School
Secondary: Catholic
12.32 km
Longfields Davidson Heights Secondary School
Secondary: Public
13.55 km


