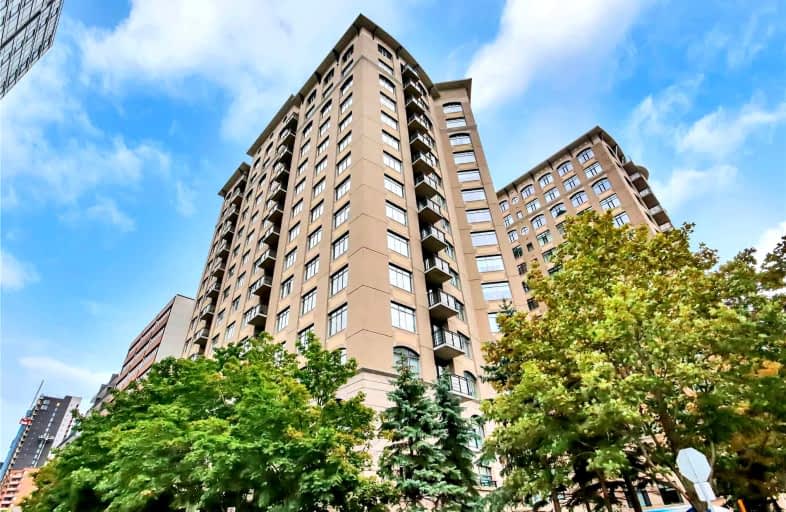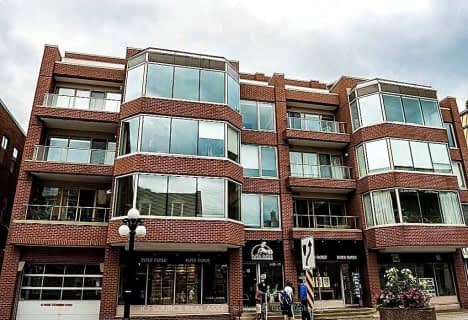
3D Walkthrough

École élémentaire publique Centre-Nord
Elementary: Public
2.05 km
Cambridge Street Community Public School
Elementary: Public
1.01 km
St Anthony Elementary School
Elementary: Catholic
1.18 km
Centennial Public School
Elementary: Public
0.36 km
Devonshire Community Public School
Elementary: Public
1.52 km
Glashan Public School
Elementary: Public
1.44 km
Urban Aboriginal Alternate High School
Secondary: Public
0.17 km
Richard Pfaff Secondary Alternate Site
Secondary: Public
0.93 km
Immaculata High School
Secondary: Catholic
2.31 km
Lisgar Collegiate Institute
Secondary: Public
1.63 km
Adult High School
Secondary: Public
1.40 km
Glebe Collegiate Institute
Secondary: Public
1.91 km



