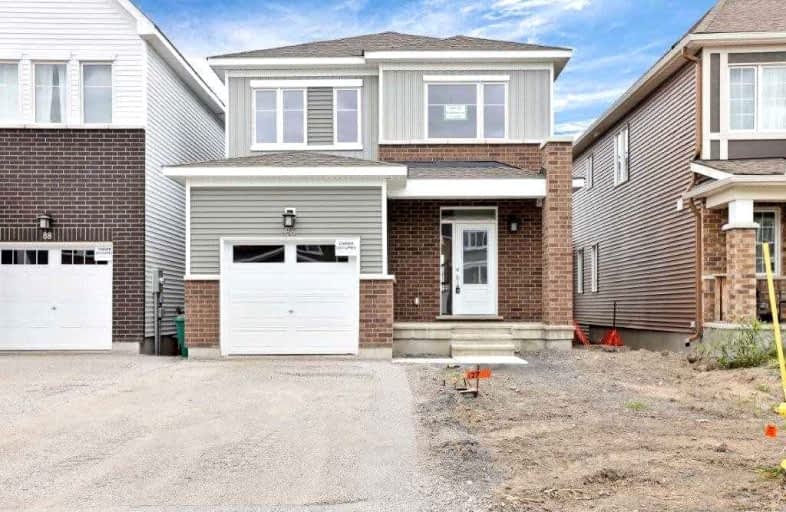
Summerside Public School
Elementary: Public
1.51 km
École élémentaire catholique Notre-Place
Elementary: Catholic
0.80 km
St. Dominic Catholic Elementary School
Elementary: Catholic
1.25 km
École élémentaire catholique De la Découverte
Elementary: Catholic
2.59 km
École élémentaire catholique Alain-Fortin
Elementary: Catholic
0.71 km
Avalon Public School
Elementary: Public
2.09 km
École secondaire catholique Mer Bleue
Secondary: Catholic
2.01 km
École secondaire publique Gisèle-Lalonde
Secondary: Public
3.96 km
École secondaire catholique Garneau
Secondary: Catholic
4.47 km
École secondaire catholique Béatrice-Desloges
Secondary: Catholic
3.35 km
Sir Wilfrid Laurier Secondary School
Secondary: Public
3.80 km
St Peter High School
Secondary: Catholic
3.69 km



