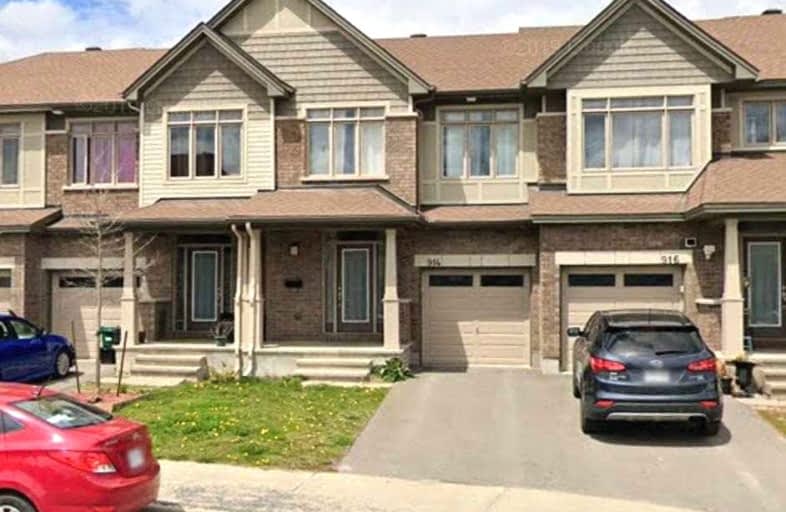
Vimy Ridge Public School
Elementary: Public
1.32 km
Blossom Park Public School
Elementary: Public
3.56 km
École élémentaire catholique Sainte-Bernadette
Elementary: Catholic
3.62 km
St Bernard Elementary School
Elementary: Catholic
3.65 km
Sawmill Creek Elementary School
Elementary: Public
4.01 km
École élémentaire publique Gabrielle-Roy
Elementary: Public
4.04 km
École secondaire publique L'Alternative
Secondary: Public
6.55 km
Hillcrest High School
Secondary: Public
8.71 km
École secondaire des adultes Le Carrefour
Secondary: Public
6.56 km
Ridgemont High School
Secondary: Public
7.53 km
St Patrick's High School
Secondary: Catholic
7.69 km
Canterbury High School
Secondary: Public
7.25 km


