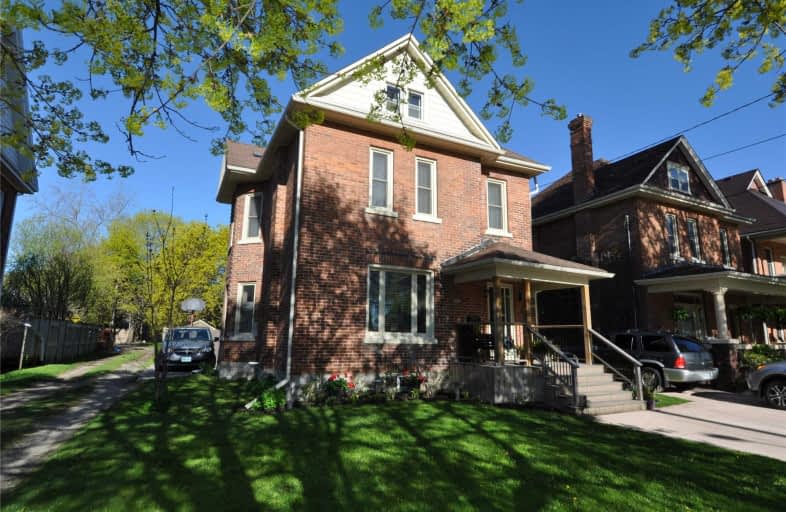
Alexandra Community School
Elementary: Public
1.71 km
Dufferin Elementary School
Elementary: Public
0.47 km
Bayview Public School
Elementary: Public
1.70 km
Keppel-Sarawak Elementary School
Elementary: Public
1.96 km
St Basil's Separate School
Elementary: Catholic
1.17 km
Hillcrest Elementary School
Elementary: Public
1.01 km
École secondaire catholique École secondaire Saint-Dominique-Savio
Secondary: Catholic
2.21 km
Peninsula Shores District School
Secondary: Public
24.48 km
Georgian Bay Community School Secondary School
Secondary: Public
29.21 km
John Diefenbaker Senior School
Secondary: Public
47.55 km
St Mary's High School
Secondary: Catholic
1.36 km
Owen Sound District Secondary School
Secondary: Public
0.89 km


