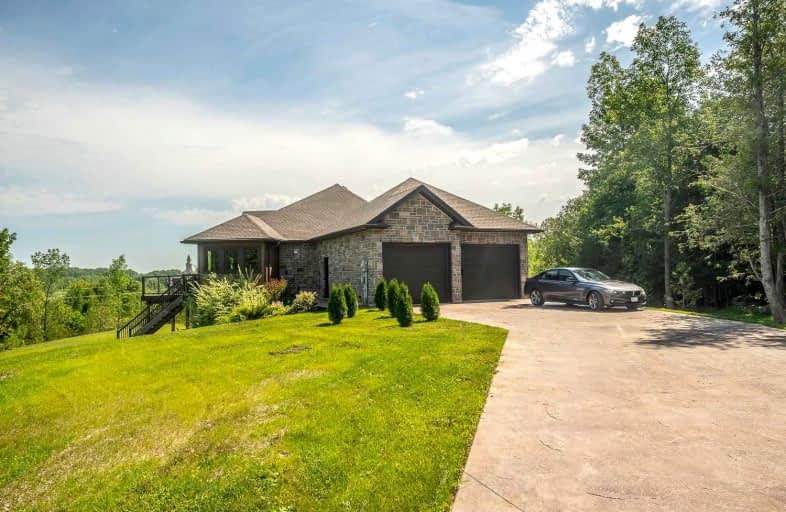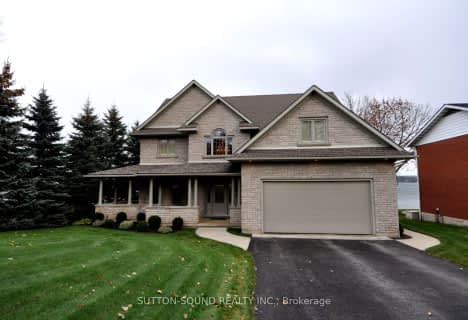
Video Tour

East Ridge Community School
Elementary: Public
2.95 km
École élémentaire catholique St-Dominique-Savio
Elementary: Catholic
3.33 km
Alexandra Community School
Elementary: Public
2.48 km
Bayview Public School
Elementary: Public
3.84 km
Notre Dame Catholic School
Elementary: Catholic
0.67 km
Sydenham Community School
Elementary: Public
2.96 km
École secondaire catholique École secondaire Saint-Dominique-Savio
Secondary: Catholic
3.33 km
Peninsula Shores District School
Secondary: Public
24.57 km
Georgian Bay Community School Secondary School
Secondary: Public
26.37 km
John Diefenbaker Senior School
Secondary: Public
50.38 km
St Mary's High School
Secondary: Catholic
2.56 km
Owen Sound District Secondary School
Secondary: Public
4.49 km
$X,XXX,XXX
- — bath
- — bed
- — sqft
318469 Grey Road 1, Georgian Bluffs, Ontario • N4K 5N4 • Rural Georgian Bluffs


