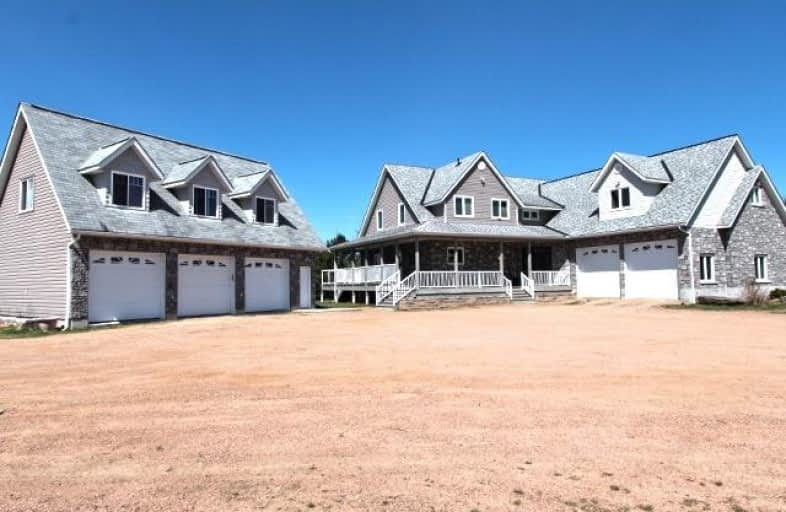
Video Tour

École secondaire catholique Élisabeth-Bruyère
Elementary: Catholic
3.78 km
École séparée Lorrain
Elementary: Catholic
31.13 km
F.J. McElligott Intermediate School
Elementary: Public
4.16 km
St Victor Separate School
Elementary: Catholic
3.19 km
École séparée Sainte-Anne
Elementary: Catholic
3.73 km
Mattawa District Public School
Elementary: Public
3.81 km
École secondaire catholique Élisabeth-Bruyère
Secondary: Catholic
3.73 km
École secondaire publique Odyssée
Secondary: Public
52.64 km
F J McElligott Secondary School
Secondary: Public
4.12 km
West Ferris Secondary School
Secondary: Public
52.66 km
Widdifield Secondary School
Secondary: Public
53.85 km
St Joseph-Scollard Hall Secondary School
Secondary: Catholic
54.30 km

