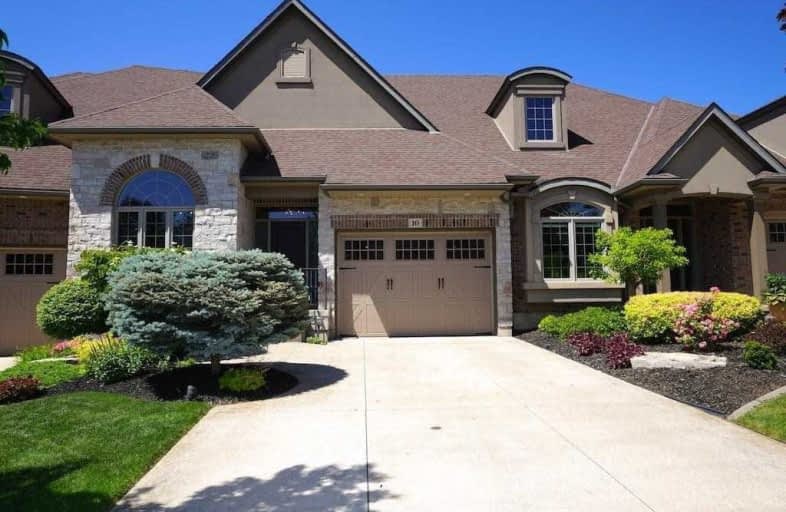
Pelham Centre Public School
Elementary: Public
2.73 km
École élémentaire Nouvel Horizon
Elementary: Public
3.18 km
A K Wigg Public School
Elementary: Public
0.90 km
Alexander Kuska KSG Catholic Elementary School
Elementary: Catholic
3.69 km
Glynn A Green Public School
Elementary: Public
1.50 km
St Alexander Catholic Elementary School
Elementary: Catholic
1.74 km
École secondaire Confédération
Secondary: Public
8.73 km
Eastdale Secondary School
Secondary: Public
8.85 km
ÉSC Jean-Vanier
Secondary: Catholic
6.67 km
Centennial Secondary School
Secondary: Public
5.14 km
E L Crossley Secondary School
Secondary: Public
1.24 km
Notre Dame College School
Secondary: Catholic
6.56 km







