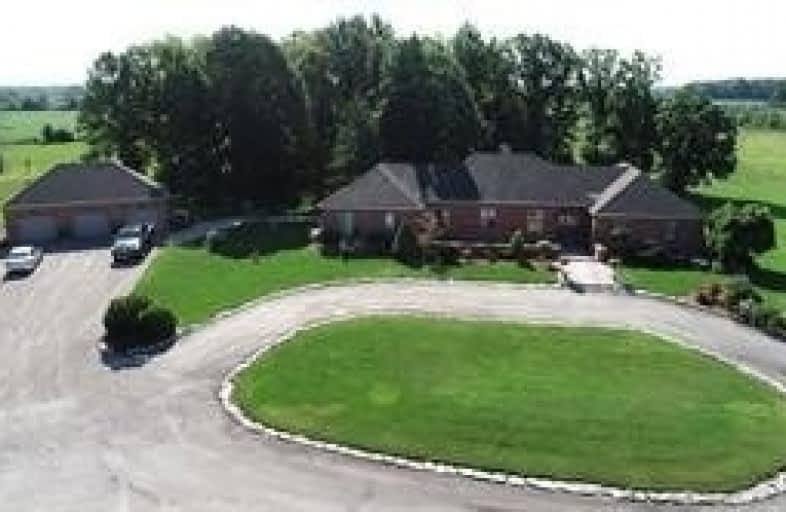
Wellington Heights Public School
Elementary: Public
5.23 km
St Ann Catholic Elementary School
Elementary: Catholic
5.44 km
Pelham Centre Public School
Elementary: Public
6.42 km
St Edward Catholic Elementary School
Elementary: Catholic
9.35 km
A K Wigg Public School
Elementary: Public
8.26 km
Twenty Valley Public School
Elementary: Public
9.85 km
DSBN Academy
Secondary: Public
12.90 km
ÉSC Jean-Vanier
Secondary: Catholic
14.02 km
Beamsville District Secondary School
Secondary: Public
12.98 km
Centennial Secondary School
Secondary: Public
12.07 km
E L Crossley Secondary School
Secondary: Public
6.35 km
Notre Dame College School
Secondary: Catholic
13.68 km


