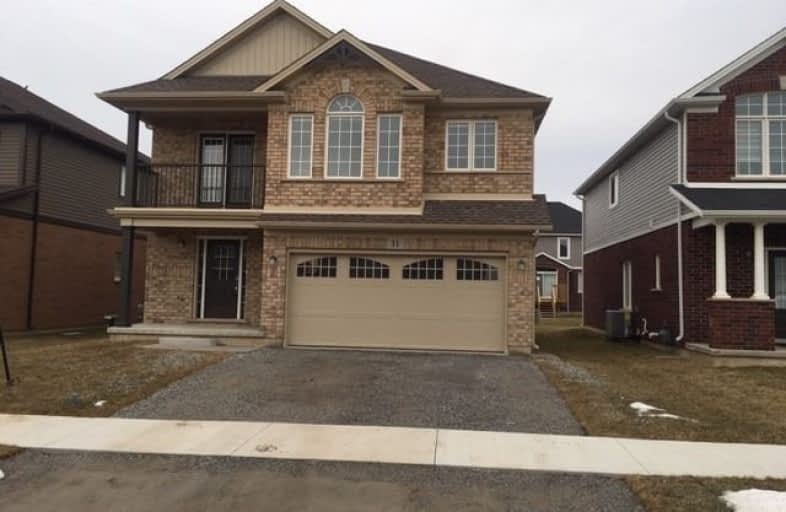
Niagara Peninsula Children's Centre School
Elementary: Hospital
4.75 km
St Peter Catholic Elementary School
Elementary: Catholic
5.68 km
Glynn A Green Public School
Elementary: Public
5.11 km
Power Glen School
Elementary: Public
5.87 km
St Alexander Catholic Elementary School
Elementary: Catholic
4.36 km
Richmond Street Public School
Elementary: Public
5.20 km
DSBN Academy
Secondary: Public
6.69 km
ÉSC Jean-Vanier
Secondary: Catholic
7.67 km
Thorold Secondary School
Secondary: Public
7.03 km
Centennial Secondary School
Secondary: Public
8.29 km
Sir Winston Churchill Secondary School
Secondary: Public
7.16 km
Denis Morris Catholic High School
Secondary: Catholic
6.86 km


