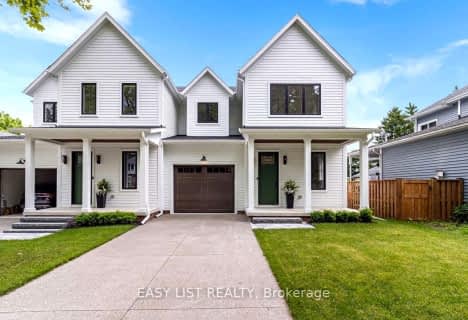
École élémentaire Nouvel Horizon
Elementary: Public
1.59 km
A K Wigg Public School
Elementary: Public
1.30 km
Alexander Kuska KSG Catholic Elementary School
Elementary: Catholic
2.14 km
Glynn A Green Public School
Elementary: Public
1.72 km
St Alexander Catholic Elementary School
Elementary: Catholic
2.48 km
Gordon Public School
Elementary: Public
2.77 km
École secondaire Confédération
Secondary: Public
7.08 km
Eastdale Secondary School
Secondary: Public
7.17 km
ÉSC Jean-Vanier
Secondary: Catholic
5.31 km
Centennial Secondary School
Secondary: Public
3.31 km
E L Crossley Secondary School
Secondary: Public
2.51 km
Notre Dame College School
Secondary: Catholic
4.87 km












