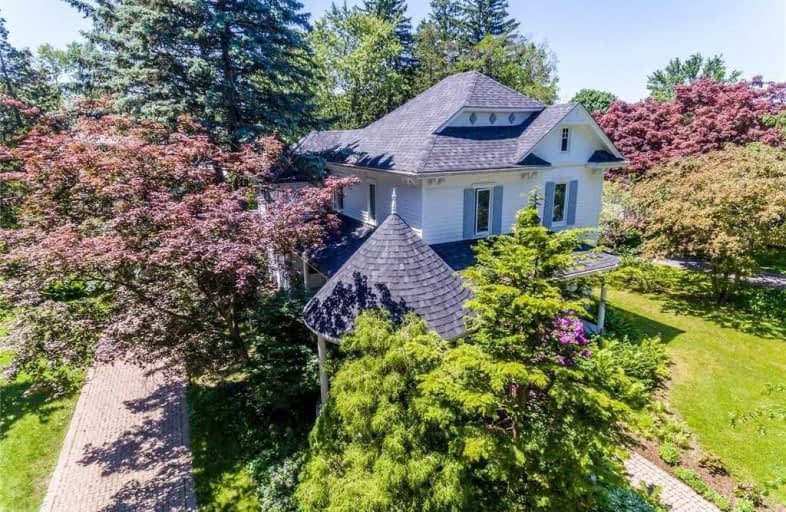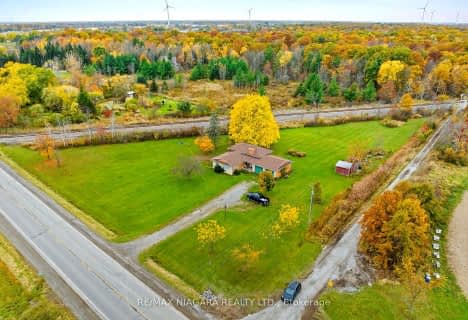
Wellington Heights Public School
Elementary: Public
0.47 km
St Ann Catholic Elementary School
Elementary: Catholic
0.44 km
Pelham Centre Public School
Elementary: Public
2.57 km
A K Wigg Public School
Elementary: Public
5.64 km
Glynn A Green Public School
Elementary: Public
6.42 km
St Alexander Catholic Elementary School
Elementary: Catholic
6.87 km
École secondaire Confédération
Secondary: Public
11.87 km
Eastdale Secondary School
Secondary: Public
11.89 km
ÉSC Jean-Vanier
Secondary: Catholic
10.54 km
Centennial Secondary School
Secondary: Public
8.03 km
E L Crossley Secondary School
Secondary: Public
3.96 km
Notre Dame College School
Secondary: Catholic
9.73 km
$
$699,900
- 2 bath
- 3 bed
- 2000 sqft
1248 Regional Road 24 Road, West Lincoln, Ontario • L0S 1C0 • West Lincoln



