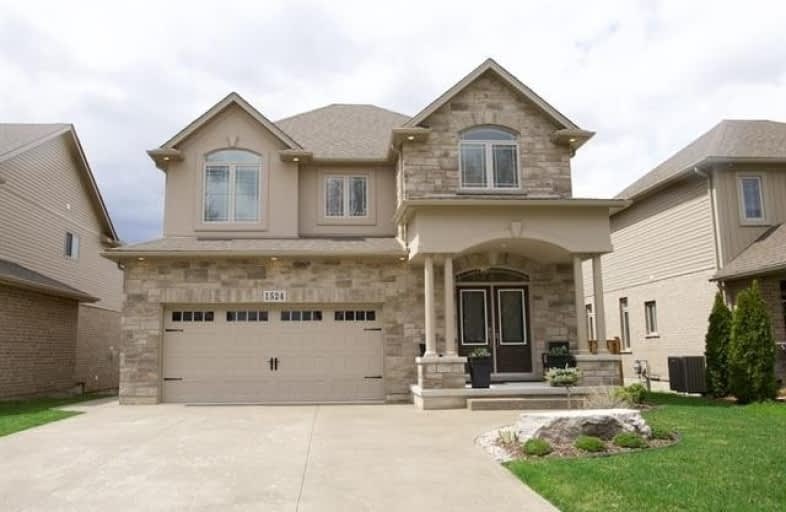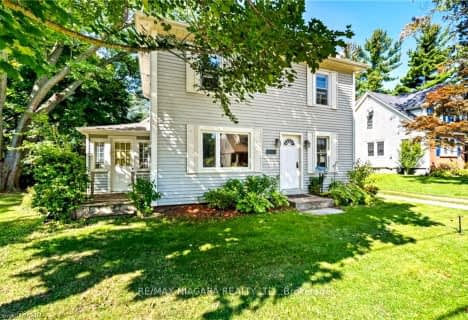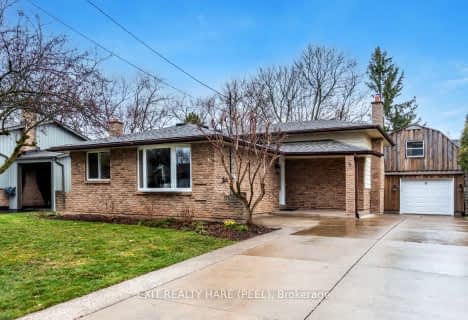
Pelham Centre Public School
Elementary: Public
3.36 km
École élémentaire Nouvel Horizon
Elementary: Public
3.09 km
A K Wigg Public School
Elementary: Public
0.87 km
Alexander Kuska KSG Catholic Elementary School
Elementary: Catholic
3.55 km
Glynn A Green Public School
Elementary: Public
1.11 km
St Alexander Catholic Elementary School
Elementary: Catholic
1.14 km
École secondaire Confédération
Secondary: Public
8.54 km
Eastdale Secondary School
Secondary: Public
8.67 km
ÉSC Jean-Vanier
Secondary: Catholic
6.38 km
Centennial Secondary School
Secondary: Public
5.11 km
E L Crossley Secondary School
Secondary: Public
1.85 km
Notre Dame College School
Secondary: Catholic
6.40 km














