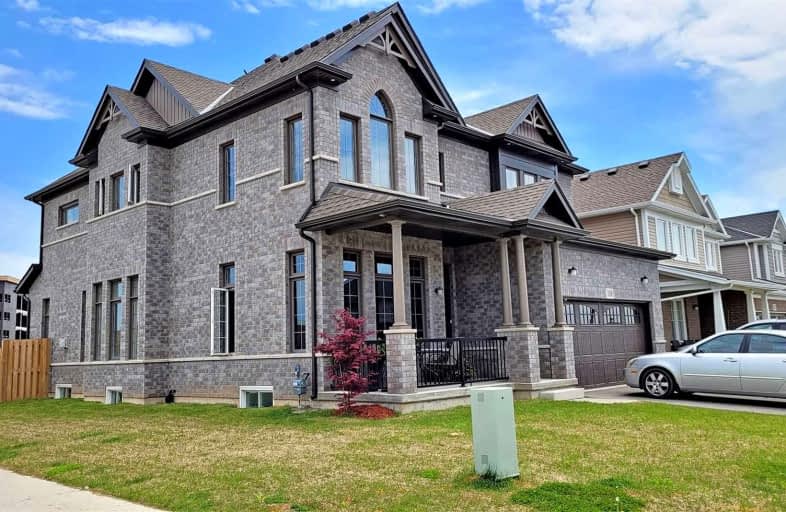Leased on Feb 23, 2022
Note: Property is not currently for sale or for rent.

-
Type: Detached
-
Style: 2-Storey
-
Size: 2500 sqft
-
Lease Term: 1 Year
-
Possession: No Data
-
All Inclusive: N
-
Lot Size: 50 x 120 Feet
-
Age: 0-5 years
-
Days on Site: 8 Days
-
Added: Feb 15, 2022 (1 week on market)
-
Updated:
-
Last Checked: 43 minutes ago
-
MLS®#: X5502637
-
Listed By: Bay street group inc., brokerage
Prime Corner Lot! Over $100,000 Spent On Upgrades. Near 3000 Sft W/ Sky Window, Gas Fireplace, Oak Stairs, Hardwood Floor, 10 Ft Ceiling On Main/9Ft On Second & Basement. Oversized Custom Picture Windows.10X8 Wooden Deck In Backyard Back To Ravine & Walking Trail. Office/5th Bedroom In Main. Separate Ent. To Basement W/ Rough-In Kitchen. 5 Mins Walk To Community Center & Shopping Plaza.5 Mins Drive From Niagara College & 10 Mins From Brock University
Extras
S/S Appliances. Fridge, Gas Stove, Washer, Dryer, B/I Dishwasher, Pantry In The Kitchen, All Existing Window Coverings, Garage Opener/Key Pad Entry
Property Details
Facts for 159 Lametti Drive, Pelham
Status
Days on Market: 8
Last Status: Leased
Sold Date: Feb 23, 2022
Closed Date: Apr 28, 2022
Expiry Date: May 31, 2022
Sold Price: $3,600
Unavailable Date: Feb 23, 2022
Input Date: Feb 15, 2022
Prior LSC: Listing with no contract changes
Property
Status: Lease
Property Type: Detached
Style: 2-Storey
Size (sq ft): 2500
Age: 0-5
Area: Pelham
Inside
Bedrooms: 5
Bathrooms: 4
Kitchens: 1
Rooms: 8
Den/Family Room: Yes
Air Conditioning: Central Air
Fireplace: Yes
Laundry: Ensuite
Washrooms: 4
Utilities
Utilities Included: N
Building
Basement: Sep Entrance
Basement 2: Unfinished
Heat Type: Forced Air
Heat Source: Gas
Exterior: Brick
Private Entrance: Y
Water Supply: Municipal
Special Designation: Other
Parking
Driveway: Private
Parking Included: Yes
Garage Spaces: 2
Garage Type: Attached
Covered Parking Spaces: 2
Total Parking Spaces: 4
Fees
Cable Included: No
Central A/C Included: Yes
Common Elements Included: Yes
Heating Included: No
Hydro Included: No
Water Included: No
Highlights
Feature: Clear View
Land
Cross Street: Rice Road & Hwy 20
Municipality District: Pelham
Fronting On: North
Pool: None
Sewer: Sewers
Lot Depth: 120 Feet
Lot Frontage: 50 Feet
Payment Frequency: Monthly
Rooms
Room details for 159 Lametti Drive, Pelham
| Type | Dimensions | Description |
|---|---|---|
| Living Main | 4.55 x 5.41 | Hardwood Floor, O/Looks Ravine |
| Dining Main | 5.08 x 3.38 | Hardwood Floor |
| Kitchen Main | 3.30 x 4.62 | Combined W/Br, W/O To Patio |
| 5th Br Main | 3.07 x 3.53 | Hardwood Floor, W/I Closet |
| Bathroom Main | - | |
| 2nd Br 2nd | 3.15 x 4.42 | Ensuite Bath |
| Prim Bdrm 2nd | 4.27 x 5.69 | O/Looks Ravine, His/Hers Closets, 5 Pc Ensuite |
| 3rd Br 2nd | 3.15 x 4.42 | Double Closet, 4 Pc Ensuite |
| 4th Br 2nd | 3.68 x 3.89 | O/Looks Garden, 4 Pc Ensuite |
| Bathroom 2nd | - | 5 Pc Ensuite, Double Sink |
| Bathroom 2nd | - | 4 Pc Ensuite |
| Bathroom 2nd | - | 4 Pc Ensuite |
| XXXXXXXX | XXX XX, XXXX |
XXXXXX XXX XXXX |
$X,XXX |
| XXX XX, XXXX |
XXXXXX XXX XXXX |
$X,XXX | |
| XXXXXXXX | XXX XX, XXXX |
XXXXXX XXX XXXX |
$X,XXX |
| XXX XX, XXXX |
XXXXXX XXX XXXX |
$X,XXX | |
| XXXXXXXX | XXX XX, XXXX |
XXXXXXX XXX XXXX |
|
| XXX XX, XXXX |
XXXXXX XXX XXXX |
$X,XXX | |
| XXXXXXXX | XXX XX, XXXX |
XXXXXXX XXX XXXX |
|
| XXX XX, XXXX |
XXXXXX XXX XXXX |
$X,XXX | |
| XXXXXXXX | XXX XX, XXXX |
XXXXXXX XXX XXXX |
|
| XXX XX, XXXX |
XXXXXX XXX XXXX |
$XXX,XXX | |
| XXXXXXXX | XXX XX, XXXX |
XXXXXXX XXX XXXX |
|
| XXX XX, XXXX |
XXXXXX XXX XXXX |
$XXX,XXX | |
| XXXXXXXX | XXX XX, XXXX |
XXXXXXX XXX XXXX |
|
| XXX XX, XXXX |
XXXXXX XXX XXXX |
$X,XXX |
| XXXXXXXX XXXXXX | XXX XX, XXXX | $3,600 XXX XXXX |
| XXXXXXXX XXXXXX | XXX XX, XXXX | $3,700 XXX XXXX |
| XXXXXXXX XXXXXX | XXX XX, XXXX | $3,450 XXX XXXX |
| XXXXXXXX XXXXXX | XXX XX, XXXX | $3,300 XXX XXXX |
| XXXXXXXX XXXXXXX | XXX XX, XXXX | XXX XXXX |
| XXXXXXXX XXXXXX | XXX XX, XXXX | $2,475 XXX XXXX |
| XXXXXXXX XXXXXXX | XXX XX, XXXX | XXX XXXX |
| XXXXXXXX XXXXXX | XXX XX, XXXX | $2,500 XXX XXXX |
| XXXXXXXX XXXXXXX | XXX XX, XXXX | XXX XXXX |
| XXXXXXXX XXXXXX | XXX XX, XXXX | $869,900 XXX XXXX |
| XXXXXXXX XXXXXXX | XXX XX, XXXX | XXX XXXX |
| XXXXXXXX XXXXXX | XXX XX, XXXX | $799,000 XXX XXXX |
| XXXXXXXX XXXXXXX | XXX XX, XXXX | XXX XXXX |
| XXXXXXXX XXXXXX | XXX XX, XXXX | $2,500 XXX XXXX |

École élémentaire Nouvel Horizon
Elementary: PublicQuaker Road Public School
Elementary: PublicA K Wigg Public School
Elementary: PublicAlexander Kuska KSG Catholic Elementary School
Elementary: CatholicGlynn A Green Public School
Elementary: PublicSt Alexander Catholic Elementary School
Elementary: CatholicÉcole secondaire Confédération
Secondary: PublicEastdale Secondary School
Secondary: PublicÉSC Jean-Vanier
Secondary: CatholicCentennial Secondary School
Secondary: PublicE L Crossley Secondary School
Secondary: PublicNotre Dame College School
Secondary: Catholic

