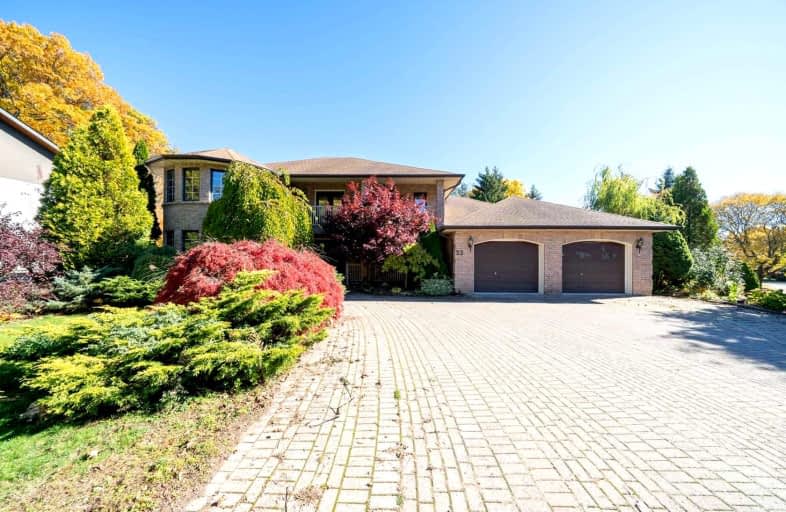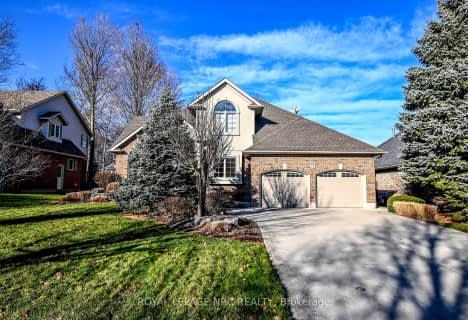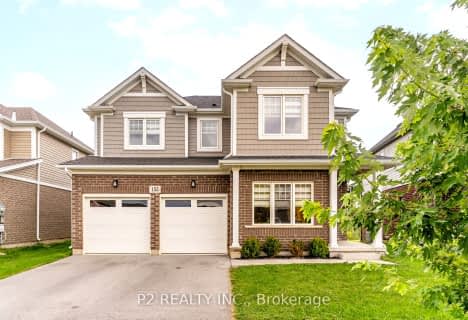
École élémentaire Nouvel Horizon
Elementary: Public
1.30 km
Quaker Road Public School
Elementary: Public
2.26 km
A K Wigg Public School
Elementary: Public
1.00 km
Alexander Kuska KSG Catholic Elementary School
Elementary: Catholic
1.80 km
Glynn A Green Public School
Elementary: Public
0.98 km
St Alexander Catholic Elementary School
Elementary: Catholic
1.75 km
École secondaire Confédération
Secondary: Public
6.85 km
Eastdale Secondary School
Secondary: Public
6.96 km
ÉSC Jean-Vanier
Secondary: Catholic
4.85 km
Centennial Secondary School
Secondary: Public
3.30 km
E L Crossley Secondary School
Secondary: Public
2.82 km
Notre Dame College School
Secondary: Catholic
4.67 km












