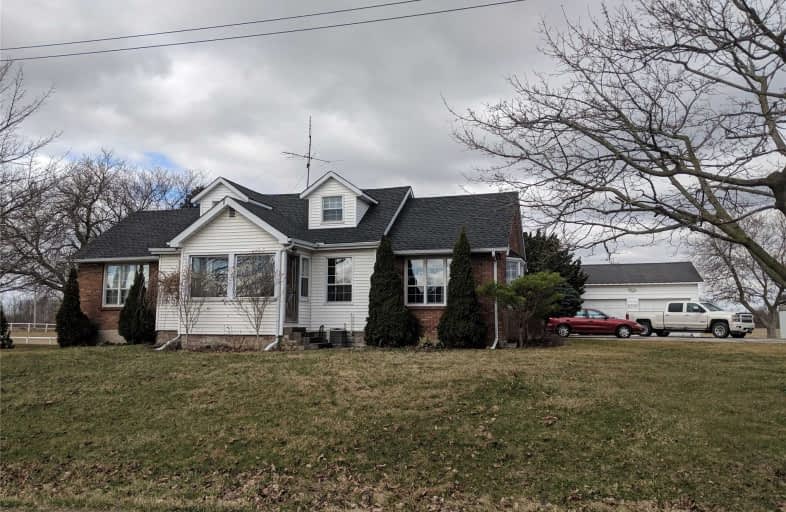
Wellington Heights Public School
Elementary: Public
5.97 km
St Ann Catholic Elementary School
Elementary: Catholic
6.66 km
Pelham Centre Public School
Elementary: Public
5.85 km
A K Wigg Public School
Elementary: Public
6.17 km
Glynn A Green Public School
Elementary: Public
6.54 km
St Alexander Catholic Elementary School
Elementary: Catholic
6.25 km
DSBN Academy
Secondary: Public
9.41 km
Centennial Secondary School
Secondary: Public
10.43 km
E L Crossley Secondary School
Secondary: Public
4.77 km
Sir Winston Churchill Secondary School
Secondary: Public
11.26 km
Denis Morris Catholic High School
Secondary: Catholic
10.76 km
Notre Dame College School
Secondary: Catholic
11.83 km


