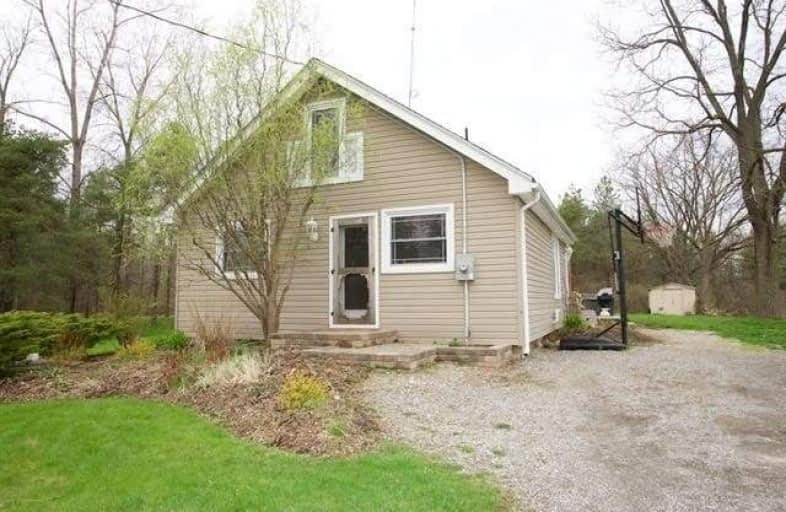
ÉIC Jean-Vanier
Elementary: Catholic
2.15 km
Pelham Centre Public School
Elementary: Public
4.00 km
École élémentaire Nouvel Horizon
Elementary: Public
3.64 km
ÉÉC du Sacré-Coeur-Welland
Elementary: Catholic
2.69 km
Holy Name Catholic Elementary School
Elementary: Catholic
2.89 km
Gordon Public School
Elementary: Public
2.42 km
École secondaire Confédération
Secondary: Public
6.77 km
Eastdale Secondary School
Secondary: Public
6.74 km
ÉSC Jean-Vanier
Secondary: Catholic
6.15 km
Centennial Secondary School
Secondary: Public
3.35 km
E L Crossley Secondary School
Secondary: Public
5.03 km
Notre Dame College School
Secondary: Catholic
4.89 km


