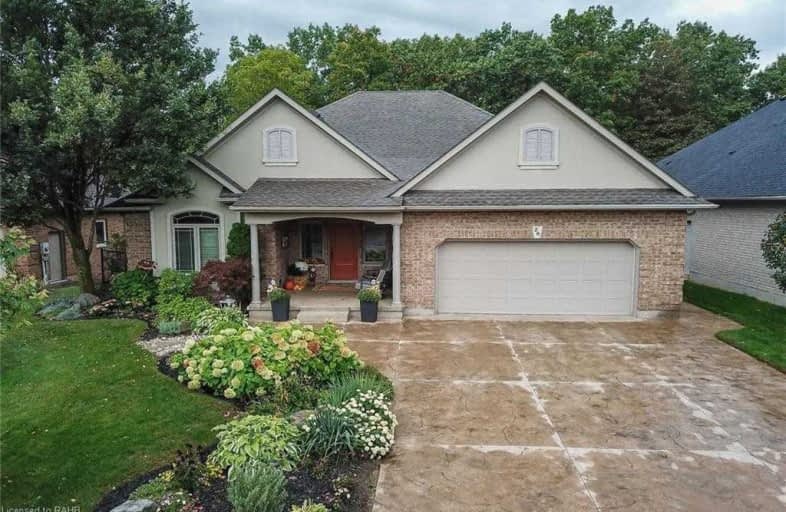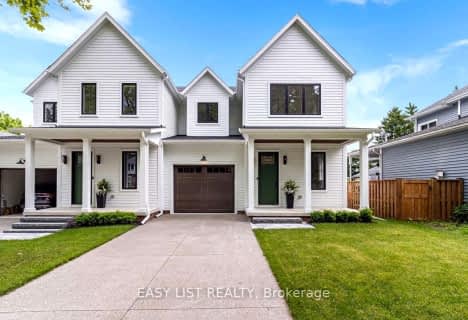
Pelham Centre Public School
Elementary: Public
2.60 km
École élémentaire Nouvel Horizon
Elementary: Public
3.17 km
A K Wigg Public School
Elementary: Public
0.91 km
Alexander Kuska KSG Catholic Elementary School
Elementary: Catholic
3.68 km
Glynn A Green Public School
Elementary: Public
1.57 km
St Alexander Catholic Elementary School
Elementary: Catholic
1.85 km
École secondaire Confédération
Secondary: Public
8.73 km
Eastdale Secondary School
Secondary: Public
8.84 km
ÉSC Jean-Vanier
Secondary: Catholic
6.69 km
Centennial Secondary School
Secondary: Public
5.11 km
E L Crossley Secondary School
Secondary: Public
1.15 km
Notre Dame College School
Secondary: Catholic
6.54 km














