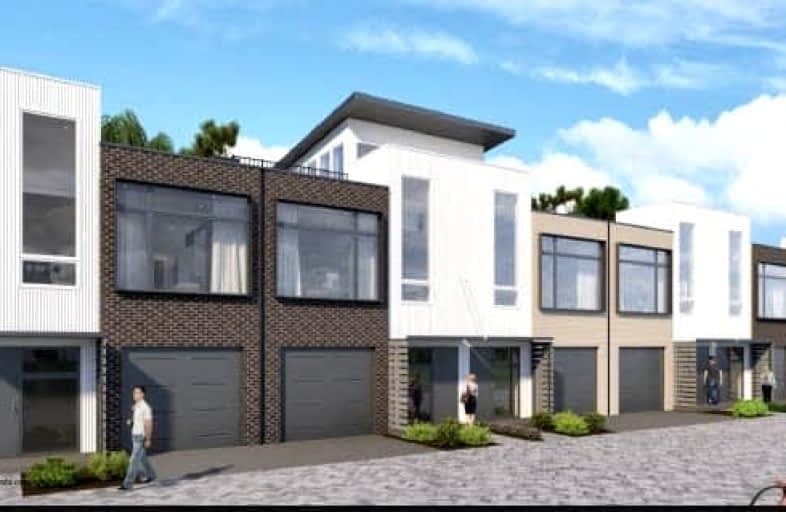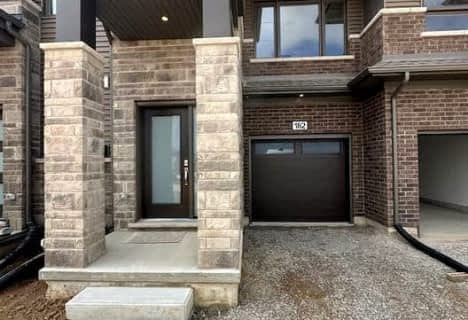
École élémentaire Nouvel Horizon
Elementary: Public
2.77 km
Quaker Road Public School
Elementary: Public
2.87 km
A K Wigg Public School
Elementary: Public
1.98 km
Alexander Kuska KSG Catholic Elementary School
Elementary: Catholic
2.96 km
Glynn A Green Public School
Elementary: Public
1.24 km
St Alexander Catholic Elementary School
Elementary: Catholic
0.76 km
École secondaire Confédération
Secondary: Public
7.43 km
Eastdale Secondary School
Secondary: Public
7.60 km
ÉSC Jean-Vanier
Secondary: Catholic
5.06 km
Centennial Secondary School
Secondary: Public
4.62 km
E L Crossley Secondary School
Secondary: Public
3.73 km
Notre Dame College School
Secondary: Catholic
5.49 km












