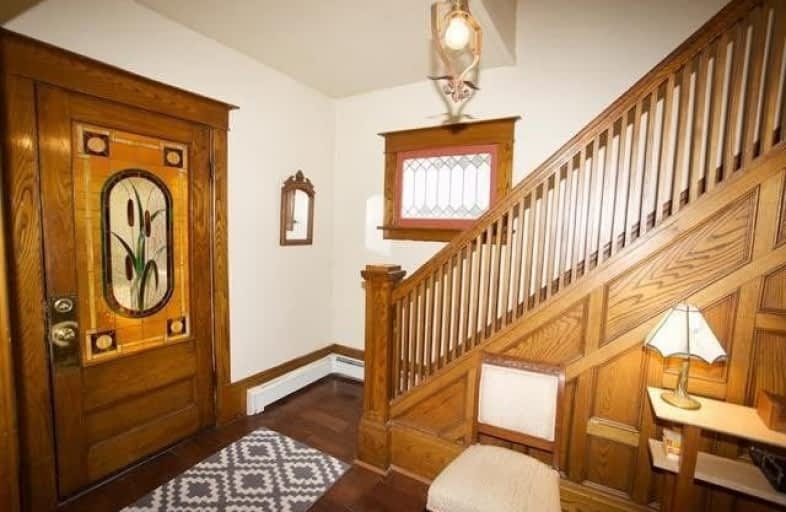
Wellington Heights Public School
Elementary: Public
2.14 km
St Ann Catholic Elementary School
Elementary: Catholic
3.01 km
Pelham Centre Public School
Elementary: Public
0.46 km
A K Wigg Public School
Elementary: Public
3.06 km
Glynn A Green Public School
Elementary: Public
3.84 km
St Alexander Catholic Elementary School
Elementary: Catholic
4.28 km
École secondaire Confédération
Secondary: Public
9.94 km
Eastdale Secondary School
Secondary: Public
10.00 km
ÉSC Jean-Vanier
Secondary: Catholic
8.30 km
Centennial Secondary School
Secondary: Public
6.07 km
E L Crossley Secondary School
Secondary: Public
1.45 km
Notre Dame College School
Secondary: Catholic
7.74 km


