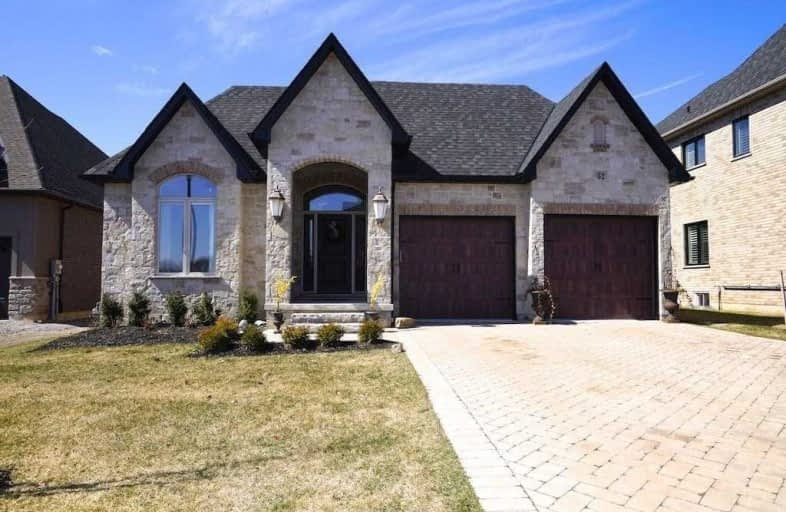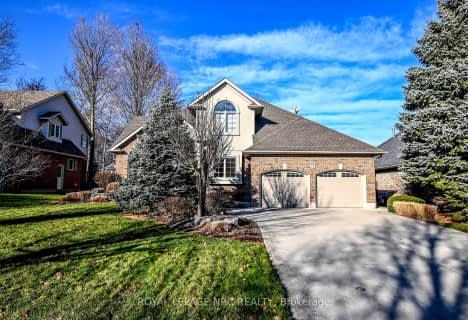
Pelham Centre Public School
Elementary: Public
3.26 km
École élémentaire Nouvel Horizon
Elementary: Public
3.46 km
A K Wigg Public School
Elementary: Public
1.18 km
Alexander Kuska KSG Catholic Elementary School
Elementary: Catholic
3.92 km
Glynn A Green Public School
Elementary: Public
1.50 km
St Alexander Catholic Elementary School
Elementary: Catholic
1.46 km
École secondaire Confédération
Secondary: Public
8.93 km
Eastdale Secondary School
Secondary: Public
9.05 km
ÉSC Jean-Vanier
Secondary: Catholic
6.77 km
Centennial Secondary School
Secondary: Public
5.46 km
E L Crossley Secondary School
Secondary: Public
1.64 km
Notre Dame College School
Secondary: Catholic
6.78 km














