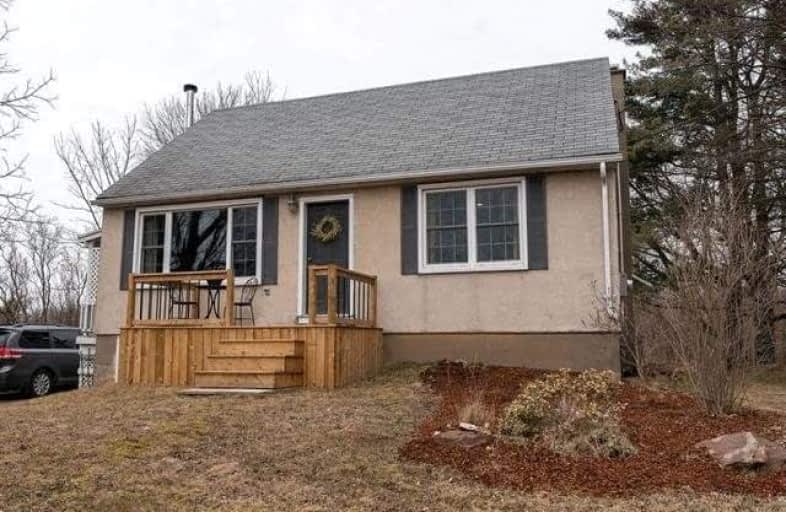
Wellington Heights Public School
Elementary: Public
1.74 km
St Ann Catholic Elementary School
Elementary: Catholic
2.45 km
Pelham Centre Public School
Elementary: Public
0.65 km
A K Wigg Public School
Elementary: Public
3.68 km
Glynn A Green Public School
Elementary: Public
4.45 km
St Alexander Catholic Elementary School
Elementary: Catholic
5.00 km
École secondaire Confédération
Secondary: Public
9.85 km
Eastdale Secondary School
Secondary: Public
9.89 km
ÉSC Jean-Vanier
Secondary: Catholic
8.43 km
Centennial Secondary School
Secondary: Public
5.99 km
E L Crossley Secondary School
Secondary: Public
2.38 km
Notre Dame College School
Secondary: Catholic
7.69 km


