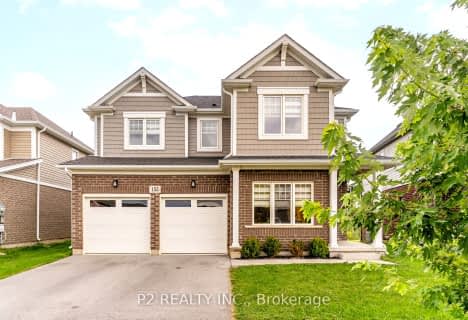
École élémentaire Nouvel Horizon
Elementary: Public
0.64 km
Quaker Road Public School
Elementary: Public
1.55 km
A K Wigg Public School
Elementary: Public
1.71 km
Alexander Kuska KSG Catholic Elementary School
Elementary: Catholic
1.08 km
Glynn A Green Public School
Elementary: Public
1.48 km
St Alexander Catholic Elementary School
Elementary: Catholic
2.15 km
École secondaire Confédération
Secondary: Public
6.12 km
Eastdale Secondary School
Secondary: Public
6.24 km
ÉSC Jean-Vanier
Secondary: Catholic
4.13 km
Centennial Secondary School
Secondary: Public
2.66 km
E L Crossley Secondary School
Secondary: Public
3.54 km
Notre Dame College School
Secondary: Catholic
3.95 km












