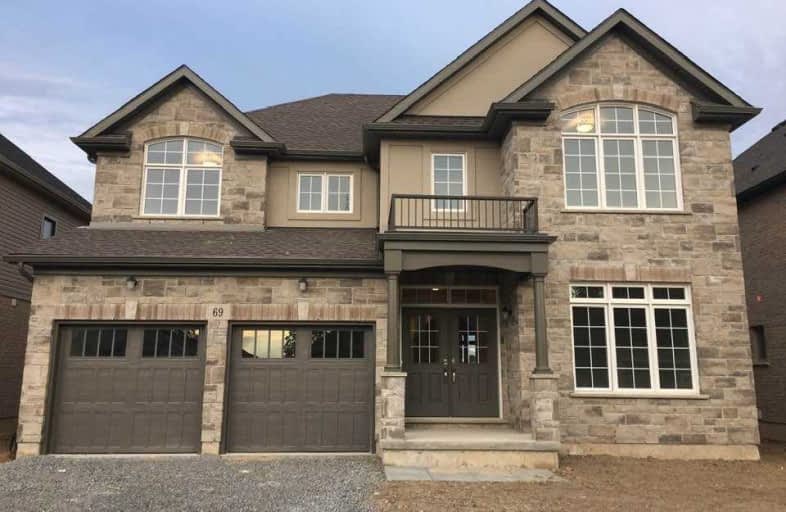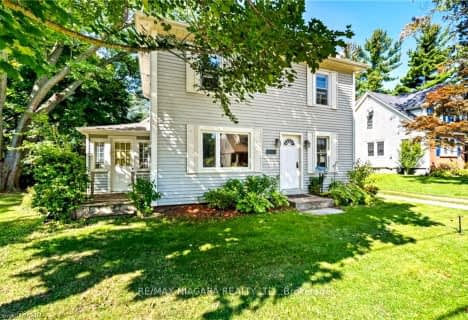
Pelham Centre Public School
Elementary: Public
3.29 km
École élémentaire Nouvel Horizon
Elementary: Public
3.43 km
A K Wigg Public School
Elementary: Public
1.17 km
Alexander Kuska KSG Catholic Elementary School
Elementary: Catholic
3.89 km
Glynn A Green Public School
Elementary: Public
1.47 km
St Alexander Catholic Elementary School
Elementary: Catholic
1.41 km
École secondaire Confédération
Secondary: Public
8.89 km
Eastdale Secondary School
Secondary: Public
9.02 km
ÉSC Jean-Vanier
Secondary: Catholic
6.73 km
Centennial Secondary School
Secondary: Public
5.44 km
E L Crossley Secondary School
Secondary: Public
1.68 km
Notre Dame College School
Secondary: Catholic
6.75 km










