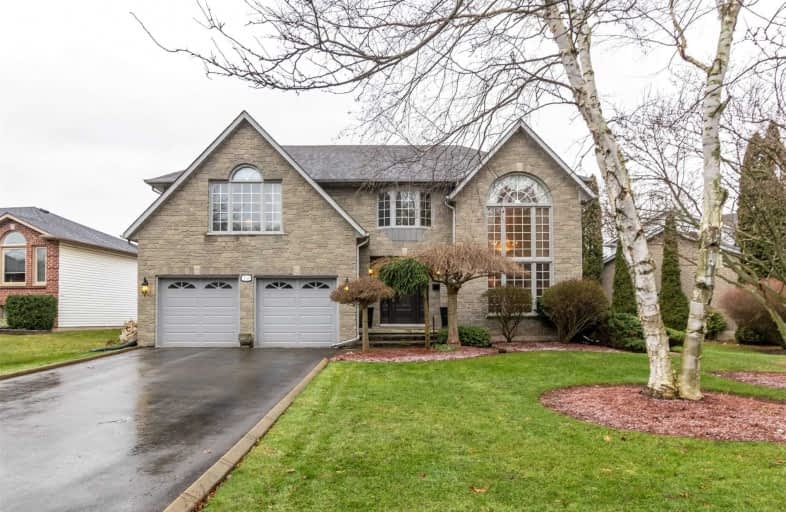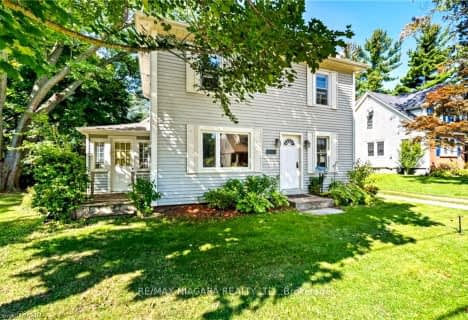
École élémentaire Nouvel Horizon
Elementary: Public
0.93 km
A K Wigg Public School
Elementary: Public
1.66 km
Alexander Kuska KSG Catholic Elementary School
Elementary: Catholic
1.49 km
Glynn A Green Public School
Elementary: Public
1.79 km
St Alexander Catholic Elementary School
Elementary: Catholic
2.56 km
Gordon Public School
Elementary: Public
2.27 km
École secondaire Confédération
Secondary: Public
6.43 km
Eastdale Secondary School
Secondary: Public
6.53 km
ÉSC Jean-Vanier
Secondary: Catholic
4.66 km
Centennial Secondary School
Secondary: Public
2.71 km
E L Crossley Secondary School
Secondary: Public
3.15 km
Notre Dame College School
Secondary: Catholic
4.22 km









