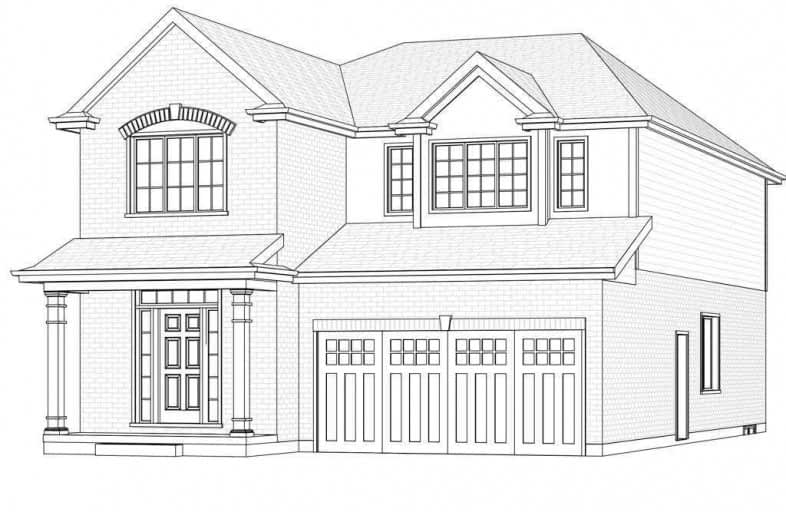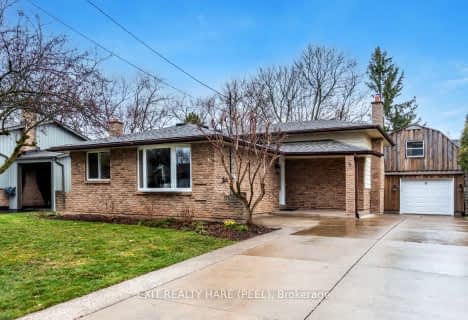
École élémentaire Nouvel Horizon
Elementary: Public
2.52 km
Quaker Road Public School
Elementary: Public
2.67 km
A K Wigg Public School
Elementary: Public
1.80 km
Alexander Kuska KSG Catholic Elementary School
Elementary: Catholic
2.73 km
Glynn A Green Public School
Elementary: Public
1.04 km
St Alexander Catholic Elementary School
Elementary: Catholic
0.71 km
École secondaire Confédération
Secondary: Public
7.28 km
Eastdale Secondary School
Secondary: Public
7.44 km
ÉSC Jean-Vanier
Secondary: Catholic
4.93 km
Centennial Secondary School
Secondary: Public
4.39 km
E L Crossley Secondary School
Secondary: Public
3.62 km
Notre Dame College School
Secondary: Catholic
5.31 km



