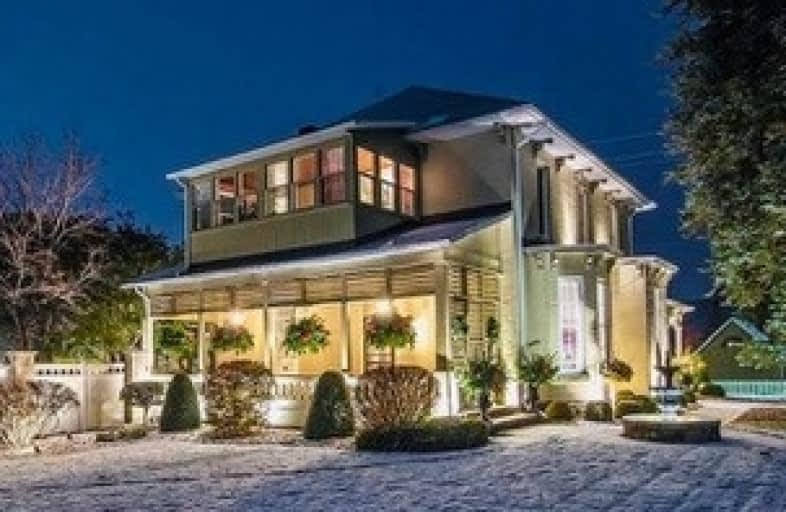
Bishop Smith Separate School
Elementary: Catholic
1.03 km
Cathedral Catholic School
Elementary: Catholic
0.77 km
École élémentaire publique L'Équinoxe
Elementary: Public
1.18 km
Our Lady of Lourdes Separate School
Elementary: Catholic
1.03 km
Highview Public School
Elementary: Public
0.17 km
Champlain Discovery Public School
Elementary: Public
1.09 km
École secondaire publique L'Équinoxe
Secondary: Public
1.18 km
Renfrew County Adult Day School
Secondary: Public
1.50 km
École secondaire catholique Jeanne-Lajoie
Secondary: Catholic
3.63 km
Valour JK to 12 School - Secondary School
Secondary: Public
14.07 km
Bishop Smith Catholic High School
Secondary: Catholic
1.38 km
Fellowes High School
Secondary: Public
1.42 km


