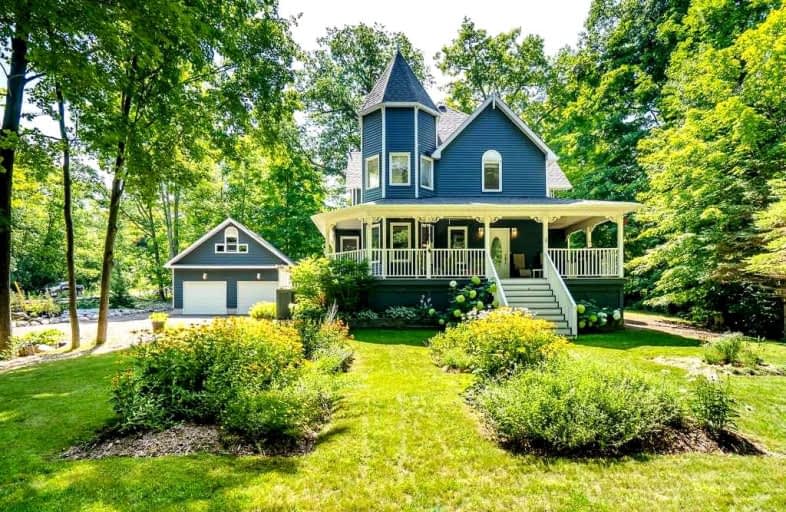
École publique Saint-Joseph
Elementary: Public
5.00 km
ÉÉC Saint-Louis
Elementary: Catholic
2.84 km
St Ann's Separate School
Elementary: Catholic
3.78 km
Canadian Martyrs Catholic School
Elementary: Catholic
5.21 km
Burkevale Protestant Separate School
Elementary: Protestant Separate
3.92 km
James Keating Public School
Elementary: Public
3.85 km
Georgian Bay District Secondary School
Secondary: Public
7.11 km
North Simcoe Campus
Secondary: Public
8.36 km
École secondaire Le Caron
Secondary: Public
5.63 km
Stayner Collegiate Institute
Secondary: Public
44.73 km
Elmvale District High School
Secondary: Public
25.39 km
St Theresa's Separate School
Secondary: Catholic
7.91 km
$
$999,900
- 1 bath
- 4 bed
- 1100 sqft
437 Champlain Road, Penetanguishene, Ontario • L9M 1S5 • Penetanguishene
$XXX,XXX
- — bath
- — bed
- — sqft
22 Forestdale Drive, Penetanguishene, Ontario • L9M 1Z9 • Penetanguishene




