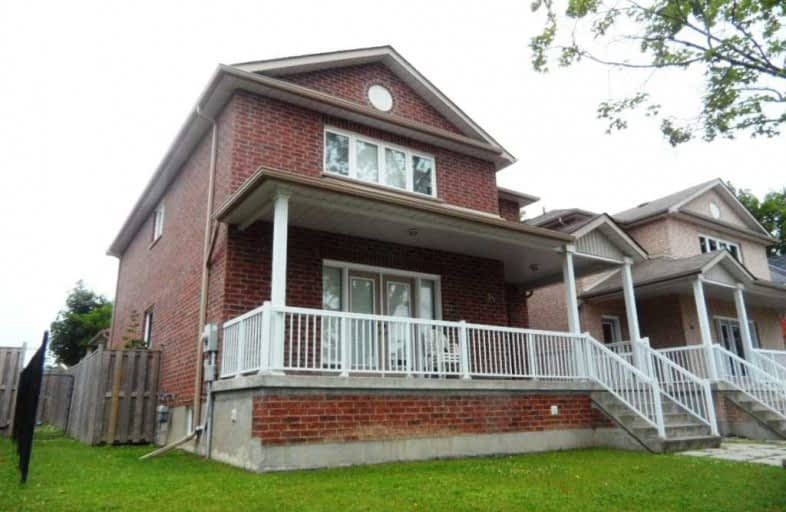
École élémentaire Le Caron
Elementary: Public
0.66 km
École publique Saint-Joseph
Elementary: Public
0.18 km
St Ann's Separate School
Elementary: Catholic
1.47 km
Canadian Martyrs Catholic School
Elementary: Catholic
0.33 km
Burkevale Protestant Separate School
Elementary: Protestant Separate
1.03 km
James Keating Public School
Elementary: Public
1.16 km
Georgian Bay District Secondary School
Secondary: Public
3.96 km
North Simcoe Campus
Secondary: Public
6.23 km
École secondaire Le Caron
Secondary: Public
0.73 km
Stayner Collegiate Institute
Secondary: Public
39.88 km
Elmvale District High School
Secondary: Public
21.62 km
St Theresa's Separate School
Secondary: Catholic
6.07 km


