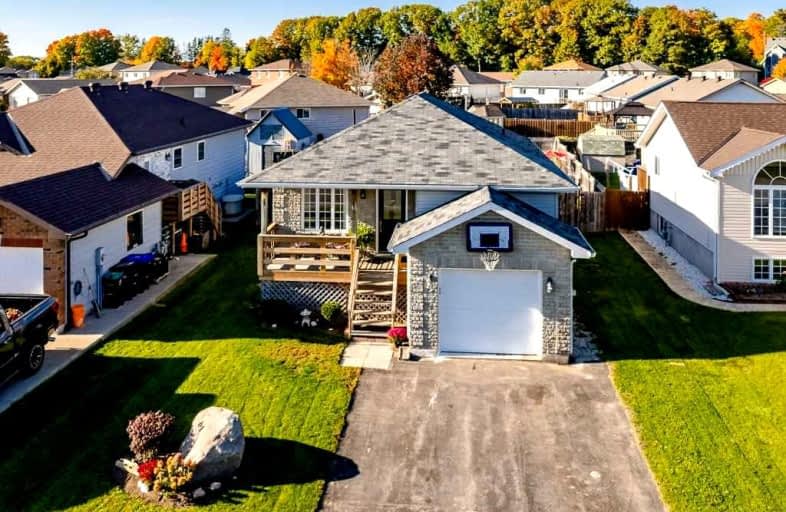
Video Tour

École publique Saint-Joseph
Elementary: Public
3.03 km
ÉÉC Saint-Louis
Elementary: Catholic
1.07 km
St Ann's Separate School
Elementary: Catholic
2.02 km
Canadian Martyrs Catholic School
Elementary: Catholic
3.23 km
Burkevale Protestant Separate School
Elementary: Protestant Separate
1.91 km
James Keating Public School
Elementary: Public
1.95 km
Georgian Bay District Secondary School
Secondary: Public
5.73 km
North Simcoe Campus
Secondary: Public
7.42 km
École secondaire Le Caron
Secondary: Public
3.65 km
Stayner Collegiate Institute
Secondary: Public
42.79 km
Elmvale District High School
Secondary: Public
23.98 km
St Theresa's Separate School
Secondary: Catholic
7.06 km
$XXX,XXX
- — bath
- — bed
- — sqft
17 Hill Top Drive, Penetanguishene, Ontario • L9M 1H7 • Penetanguishene
$
$639,900
- 2 bath
- 5 bed
- 2000 sqft
25 Peel Street, Penetanguishene, Ontario • L9M 1A5 • Penetanguishene




