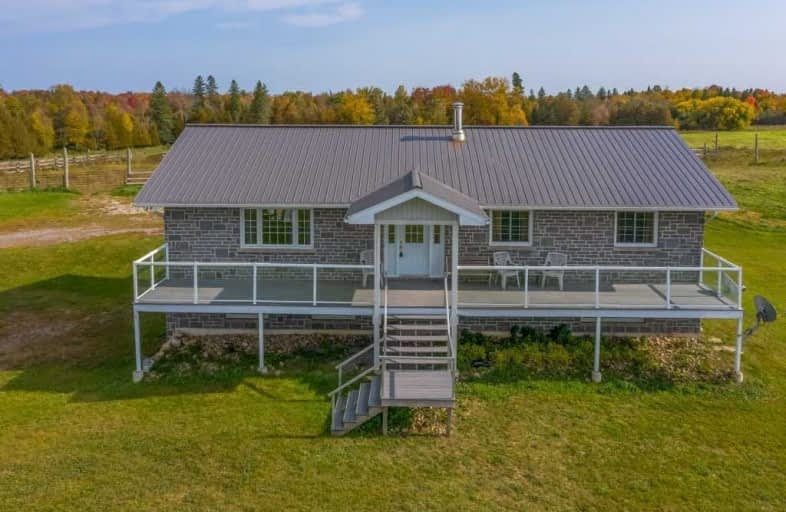
Video Tour

Hanley Hall Catholic Elementary School
Elementary: Catholic
12.49 km
North Elmsley Public School
Elementary: Public
11.37 km
Drummond Central School
Elementary: Public
10.36 km
St Francis de Sales Separate School
Elementary: Catholic
12.10 km
St James the Greater Separate School
Elementary: Catholic
12.89 km
Beckwith Public School
Elementary: Public
13.49 km
Hanley Hall Catholic High School
Secondary: Catholic
12.16 km
St. Luke Catholic High School
Secondary: Catholic
13.40 km
Carleton Place High School
Secondary: Public
16.17 km
Notre Dame Catholic High School
Secondary: Catholic
17.37 km
Smiths Falls District Collegiate Institute
Secondary: Public
13.67 km
T R Leger School of Adult & Continuing Secondary School
Secondary: Public
17.44 km

